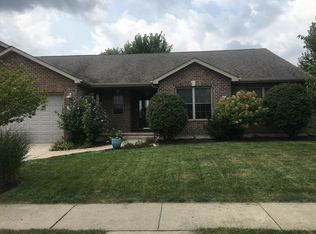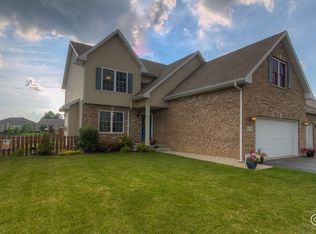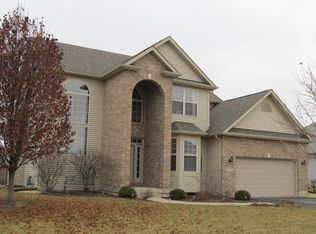Welcome home! This spacious 4-bedroom, 3.5 bath home includes many custom built-ins and upgrades. The front entry greets you with vaulted ceilings and hardwood floor extending throughout and leads into a cozy great room with a wood-burning with gas assist fireplace and custom built-in bookshelves and cabinets. The kitchen includes granite countertops, newer stainless-steel appliances and beautiful large windows with a door leading to an outdoor oasis where mature trees and a fenced-in yard let you retreat into the heated pool or relax on the oversized covered deck overlooking a pond. The first floor also includes a laundry room leading into an oversized heated 3-car garage with custom shelves, and a versatile bonus space that can be used as a study, toy room, or formal dining room. Upstairs an expansive master suite with built-in cabinets and a luxurious master bath waits for you at the end of a busy day. The spa-like master bathroom includes a spacious multi-head shower with body sprays, and a whirlpool tub. Two of the additional bedrooms are located on the second floor, one including a walk-in closet, built-in bookshelves, and under window storage. The lower level of the home is where you will find the fourth bedroom, finished office space, and sitting area with brand new carpet and fresh paint. The lower level also includes great storage space, two 40-gallon water heaters (installed in 2015), and a recirculating pump (installed in 2017). This home has had many updates, including a new air conditioning unit installed in 2017. This home is located close to Old Mill Park on a quiet street with a cull-de-sac across the street.
This property is off market, which means it's not currently listed for sale or rent on Zillow. This may be different from what's available on other websites or public sources.



