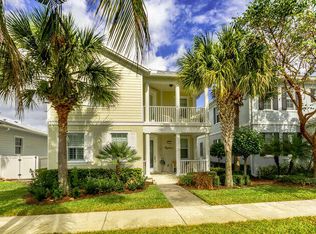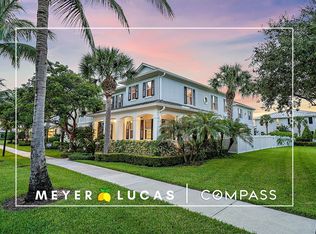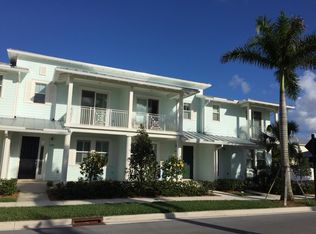Sold for $2,200,000
$2,200,000
1157 Key Largo Street, Jupiter, FL 33458
6beds
3,999sqft
Single Family Residence
Built in 2009
10,524 Square Feet Lot
$2,406,400 Zestimate®
$550/sqft
$8,439 Estimated rent
Home value
$2,406,400
$2.24M - $2.62M
$8,439/mo
Zestimate® history
Loading...
Owner options
Explore your selling options
What's special
Come home to an HGTV worthy showplace. This home is true perfection in the heart of Jupiter. Carefully reimagined and redesigned this home beams with a modern farmhouse flare. You are immediately welcomed by the new, custom front door which floods the room with natural light. Notice the detail in the designer ceiling features and moldings. Enjoy expansive wood-look, plank tile floors throughout the first-floor offering durability and beauty. The kitchen is an entertainers dream featuring new high-end custom cabinetry, new WOLF commercial appliance package including an additional beverage fridge and double convection ovens. Enjoy the extra thick quartz countertops and an 8'X8' custom island plus, new apron farmhouse sink and faucet hardware. This home is expansive and flows very well. The recently replaced HVAC systems provide the latest in quiet and efficient cooling throughout the home. The electrical system has also been largely upgraded to include additional hi-hat light installations, rewiring/moving to accommodate design changes and, stunning lighting fixtures expertly selected to enhance the overall mood of the home.The primary bedroom is a sanctuary in itself with hardwood floors, beautiful windows, recessed lighting, new lighting fixtures and paint. Relax in your newly re-designed spa bath with free standing tub and walk in shower, dual sinks and custom cabinets and hardware. As you continue to the primary closet, you'll appreciate the more than $13k in customization with extensive cabinet storage and built-ins.The upstairs of the home is equally cared for and has all hardwood flooring and larger guest bedrooms with newly remodeled, customized baths. The entertainment factor continues with an elegant theater room containing power recliners, blackout drapes, new paint, etc.
If the inside of the home weren't already enough to impress, just wait to be greeted outside where you can revel in true indoor/outdoor living. The sparkling pool and spa welcomes you to enjoy it with 2 new energy efficient pumps and specialized salt water chlorinator. Watch your favorite sport outside while entertaining from your expanded covered patio.
More than $375k in upgrades or renovations have been done since late 2020 and it certainly shows.
Over the garage, with it's own entrance is a full apartment that offers so many uses including leasing it out for extra income. The apartment (casita) offers a living room, full kitchen, washer/dryer, full bedroom and bath plus a balcony.
The laundry room has been relocated to a dedicated space with that includes a custom boot bench and cabinets, desk, Quartz counter tops and a closet.
This home is a masterpiece and not to be missed if your lifestyle requires only the best.
Zillow last checked: 8 hours ago
Listing updated: August 10, 2023 at 03:31am
Listed by:
Steven J Suder 561-252-7843,
Berkshire Hathaway Florida Rea,
Marie J Suder 561-252-7842,
Berkshire Hathaway Florida Rea
Bought with:
Steven J Suder
Berkshire Hathaway Florida Rea
Marie J Suder
Berkshire Hathaway Florida Rea
Source: BeachesMLS,MLS#: RX-10898950 Originating MLS: Beaches MLS
Originating MLS: Beaches MLS
Facts & features
Interior
Bedrooms & bathrooms
- Bedrooms: 6
- Bathrooms: 5
- Full bathrooms: 5
Primary bedroom
- Level: 1
- Area: 238
- Dimensions: 14 x 17
Bedroom 2
- Level: 2
- Area: 132
- Dimensions: 11 x 12
Bedroom 3
- Level: 2
- Area: 168
- Dimensions: 14 x 12
Bedroom 4
- Level: 2
- Area: 180
- Dimensions: 15 x 12
Bedroom 5
- Level: 2
- Area: 304
- Dimensions: 19 x 16
Den
- Level: 1
- Area: 120
- Dimensions: 12 x 10
Dining room
- Level: 1
- Area: 180
- Dimensions: 15 x 12
Kitchen
- Level: 1
- Area: 306
- Dimensions: 17 x 18
Living room
- Level: 1
- Area: 144
- Dimensions: 12 x 12
Heating
- Central, Electric
Cooling
- Ceiling Fan(s), Central Air, Electric
Appliances
- Included: Dishwasher, Disposal, Microwave, Refrigerator, Reverse Osmosis Water Treatment, Wall Oven, Electric Water Heater
- Laundry: Inside
Features
- Built-in Features, Entrance Foyer, Pantry, Split Bedroom, Volume Ceiling, Walk-In Closet(s)
- Flooring: Carpet, Tile, Wood
- Windows: Impact Glass, Plantation Shutters, Sliding, Impact Glass (Complete)
Interior area
- Total structure area: 6,523
- Total interior livable area: 3,999 sqft
Property
Parking
- Total spaces: 2
- Parking features: Driveway, Garage - Attached, On Street, Auto Garage Open
- Attached garage spaces: 2
- Has uncovered spaces: Yes
Features
- Stories: 2
- Patio & porch: Covered Patio
- Exterior features: Auto Sprinkler, Custom Lighting, Open Balcony, Zoned Sprinkler
- Has private pool: Yes
- Pool features: Heated, In Ground, Salt Water, Pool/Spa Combo, Community
- Has spa: Yes
- Spa features: Spa
- Fencing: Fenced
- Has view: Yes
- View description: Pool
- Waterfront features: None
Lot
- Size: 10,524 sqft
- Features: < 1/4 Acre, Corner Lot, Sidewalks, West of US-1
Details
- Parcel number: 30424114100005550
- Zoning: MXD(ci
Construction
Type & style
- Home type: SingleFamily
- Architectural style: Key West
- Property subtype: Single Family Residence
Materials
- CBS, Concrete
- Roof: Metal
Condition
- Resale
- New construction: No
- Year built: 2009
Details
- Builder model: Martello
Utilities & green energy
- Sewer: Public Sewer
- Water: Public
- Utilities for property: Cable Connected, Electricity Connected
Community & neighborhood
Security
- Security features: Security System Owned, Smoke Detector(s)
Community
- Community features: Basketball, Bike - Jog, Clubhouse, Fitness Center, Golf, Picnic Area, Playground, Sidewalks, Street Lights, Tennis Court(s)
Location
- Region: Jupiter
- Subdivision: Mallory Creek At Abacoa
HOA & financial
HOA
- Has HOA: Yes
- HOA fee: $415 monthly
- Services included: Cable TV, Common Areas, Maintenance Grounds
Other fees
- Application fee: $100
- Pet fee: $0
Other
Other facts
- Listing terms: Cash,Conventional,FHA,VA Loan
Price history
| Date | Event | Price |
|---|---|---|
| 8/9/2023 | Sold | $2,200,000-6.4%$550/sqft |
Source: | ||
| 7/19/2023 | Pending sale | $2,350,000$588/sqft |
Source: Berkshire Hathaway HomeServices Florida Realty #RX-10898950 Report a problem | ||
| 7/18/2023 | Contingent | $2,350,000$588/sqft |
Source: | ||
| 6/21/2023 | Listed for sale | $2,350,000+80.9%$588/sqft |
Source: | ||
| 10/30/2020 | Sold | $1,299,000$325/sqft |
Source: | ||
Public tax history
| Year | Property taxes | Tax assessment |
|---|---|---|
| 2024 | $31,351 +16.1% | $1,739,263 +53.6% |
| 2023 | $27,006 +23.6% | $1,132,139 +10% |
| 2022 | $21,845 +13% | $1,029,217 +10% |
Find assessor info on the county website
Neighborhood: Mallory Creek
Nearby schools
GreatSchools rating
- NALighthouse Elementary SchoolGrades: PK-2Distance: 0.5 mi
- 8/10Independence Middle SchoolGrades: 6-8Distance: 0.6 mi
- 6/10William T. Dwyer High SchoolGrades: PK,9-12Distance: 2 mi
Schools provided by the listing agent
- Elementary: Lighthouse Elementary School
- Middle: Independence Middle School
- High: William T. Dwyer High School
Source: BeachesMLS. This data may not be complete. We recommend contacting the local school district to confirm school assignments for this home.
Get a cash offer in 3 minutes
Find out how much your home could sell for in as little as 3 minutes with a no-obligation cash offer.
Estimated market value
$2,406,400


