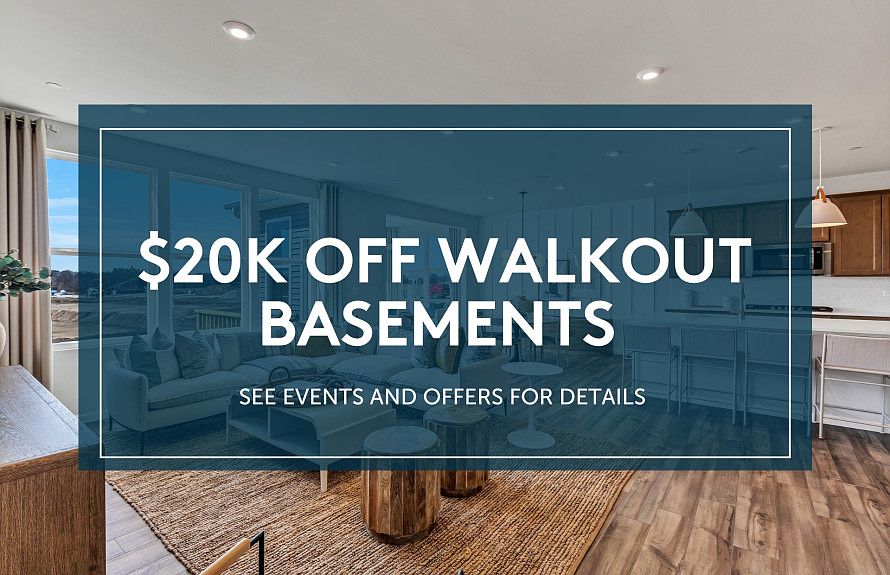Welcome home to Sheldon Woods in School Districts 79 and 120. A great new community featuring beautiful family homes with open concept living and all the design features and options you love. THIS HOME IS TO BE BUILT. The Mercer is a great two-story family home with all the space you need for your friends and family to gather. Your great kitchen has 42" white cabinets, SS appliances, tile backsplash, a large island and a pantry. You have a nice office convenient to the kitchen that is perfect for homework or shopping lists. This flexible plan features a first-floor bedroom and full bath. The owner's 2nd floor bedroom suite has a private ensuite bath with double bowl vanity and shower. The loft is great for family movie night or games. You will enjoy the convenience of a 2nd floor laundry. Need more space? This beautiful home comes with a 9' walk/out unfinished basement with bath plumbing rough-in, a sunroom, tray ceiling in owner's bedroom. Homesite 49.
Pending
$623,931
1157 Kessler Dr, Mundelein, IL 60060
3beds
2,716sqft
Single Family Residence
Built in 2024
8,370 sqft lot
$-- Zestimate®
$230/sqft
$67/mo HOA
What's special
First-floor bedroomLarge islandOpen concept livingSs appliancesDouble bowl vanityPrivate ensuite bath
- 235 days
- on Zillow |
- 32 |
- 0 |
Zillow last checked: 7 hours ago
Listing updated: February 10, 2025 at 10:48am
Listing courtesy of:
Nicholas Solano 630-427-5444,
Twin Vines Real Estate Svcs
Source: MRED as distributed by MLS GRID,MLS#: 12197317
Travel times
Facts & features
Interior
Bedrooms & bathrooms
- Bedrooms: 3
- Bathrooms: 3
- Full bathrooms: 2
- 1/2 bathrooms: 1
Rooms
- Room types: Eating Area, Den, Office, Great Room, Heated Sun Room
Primary bedroom
- Features: Bathroom (Full)
- Level: Second
- Area: 210 Square Feet
- Dimensions: 15X14
Bedroom 2
- Level: Second
- Area: 143 Square Feet
- Dimensions: 13X11
Bedroom 3
- Level: Second
- Area: 143 Square Feet
- Dimensions: 11X13
Den
- Level: Main
- Area: 130 Square Feet
- Dimensions: 10X13
Eating area
- Level: Main
- Area: 112 Square Feet
- Dimensions: 14X8
Great room
- Level: Main
- Area: 252 Square Feet
- Dimensions: 14X18
Other
- Level: Main
- Area: 99 Square Feet
- Dimensions: 11X9
Kitchen
- Features: Kitchen (Island, Pantry-Closet)
- Level: Main
- Area: 156 Square Feet
- Dimensions: 13X12
Laundry
- Level: Second
- Area: 49 Square Feet
- Dimensions: 7X7
Office
- Level: Main
- Area: 72 Square Feet
- Dimensions: 9X8
Heating
- Natural Gas
Cooling
- Central Air
Appliances
- Included: Range, Microwave, Dishwasher, Disposal, Stainless Steel Appliance(s)
- Laundry: Upper Level
Features
- Walk-In Closet(s), High Ceilings, Open Floorplan
- Basement: Unfinished,Bath/Stubbed,Full,Walk-Out Access
Interior area
- Total structure area: 0
- Total interior livable area: 2,716 sqft
Property
Parking
- Total spaces: 2
- Parking features: On Site, Garage Owned, Attached, Garage
- Attached garage spaces: 2
Accessibility
- Accessibility features: No Disability Access
Features
- Stories: 2
Lot
- Size: 8,370 sqft
- Dimensions: 62X135
Details
- Parcel number: 10222050010000
- Special conditions: Home Warranty
Construction
Type & style
- Home type: SingleFamily
- Property subtype: Single Family Residence
Materials
- Vinyl Siding
- Roof: Asphalt
Condition
- New Construction
- New construction: Yes
- Year built: 2024
Details
- Builder model: MERCER
- Builder name: Pulte Homes
- Warranty included: Yes
Utilities & green energy
- Sewer: Public Sewer
- Water: Public
Community & HOA
Community
- Subdivision: Sheldon Woods
HOA
- Has HOA: Yes
- Services included: Other
- HOA fee: $67 monthly
Location
- Region: Mundelein
Financial & listing details
- Price per square foot: $230/sqft
- Date on market: 10/25/2024
- Ownership: Fee Simple w/ HO Assn.
About the community
Situated in the vibrant Village of Mundelein, Sheldon Woods offers new construction homes in a quality school district close to shopping and dining. Residents of our new homes will enjoy a location minutes from everyday conveniences and just 3.5 miles to downtown Mundelein. Two series of ranch and two-story homes boast the innovative features you desire with the space and layout you crave.
Source: Pulte

