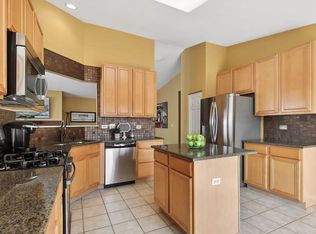103/125 School district (Laura B Sprague School, Daniel Wright Junior High School, Adlai E Stevenson High School)
Largest Arlington Model in the community, beautiful end unit, 3 bedrooms on the 2nd floor, 2.1 baths, 2.5 car garage, and an entertainment room at the ground level. Vaulted/Cathedral Ceilings in Master Bedroom, Separate Shower, Double Sink. Upgraded Kitchen/Granite Counters, 42" Cherry Cabinets. Neutral color paintings in the interior. Cherry hardwood floors on the main floor. New refrigerator, newer cooktop/oven range, microwave, dishwasher, washer, and dryer. Close to Hwy 294, half day school, Stevenson High School, library, restaurant, mall, forest preserve, Gym, railway station, etc. Very convenient & quiet location.
Additional amenities: Disposal, Humidifier, and a Latest WiFi-based smartphone remote garage door controller/opener. Eating Area-Breakfast Bar, Eating Area-Table Space, Separate dining area, Island, Pantry-Butler, English/walkout finished basement. Park/Playground, Sidewalks, Street Lights, Street Paved, School Bus Service. Monthly rent includes Scavenger, Exterior Maintenance, Lawn Care, and Snow Removal.
Lease term: one or two years.
Owner pays the monthly association fees, that covers the weekly garbage pickups. Renter pays for all utility fees (water, electricity, gas), Internet and cable services. First month rent due at contract signing. No smoking allowed. Renter pays for all personal property insurance.
Townhouse for rent
Accepts Zillow applications
$3,650/mo
1157 Georgetown Way, Vernon Hills, IL 60061
3beds
2,465sqft
Price is base rent and doesn't include required fees.
Townhouse
Available Sun Jun 1 2025
No pets
Central air
In unit laundry
Attached garage parking
Forced air
What's special
Eating area-table spaceEating area-breakfast barNeutral color paintingsStreet lightsSeparate dining areaCherry hardwood floorsEnd unit
- 7 days
- on Zillow |
- -- |
- -- |
Travel times
Facts & features
Interior
Bedrooms & bathrooms
- Bedrooms: 3
- Bathrooms: 3
- Full bathrooms: 2
- 1/2 bathrooms: 1
Heating
- Forced Air
Cooling
- Central Air
Appliances
- Included: Dishwasher, Dryer, Washer
- Laundry: In Unit
Features
- Flooring: Hardwood
Interior area
- Total interior livable area: 2,465 sqft
Property
Parking
- Parking features: Attached
- Has attached garage: Yes
- Details: Contact manager
Features
- Exterior features: Cable not included in rent, Electricity not included in rent, Gas not included in rent, Heating system: Forced Air, Internet not included in rent, Water not included in rent
Details
- Parcel number: 1515106014
Construction
Type & style
- Home type: Townhouse
- Property subtype: Townhouse
Building
Management
- Pets allowed: No
Community & HOA
Location
- Region: Vernon Hills
Financial & listing details
- Lease term: 1 Year
Price history
| Date | Event | Price |
|---|---|---|
| 4/28/2025 | Price change | $3,650-1.4%$1/sqft |
Source: Zillow Rentals | ||
| 4/22/2025 | Listed for rent | $3,700+2.8%$2/sqft |
Source: Zillow Rentals | ||
| 4/17/2024 | Listing removed | -- |
Source: Zillow Rentals | ||
| 4/10/2024 | Listed for rent | $3,600+38.5%$1/sqft |
Source: Zillow Rentals | ||
| 8/14/2019 | Listing removed | $2,600$1/sqft |
Source: Key Realty #10462742 | ||
Neighborhood: 60061
There are 2 available units in this apartment building
![[object Object]](https://photos.zillowstatic.com/fp/6d51f327ba962bd54268430f7bd30f5b-p_i.jpg)
