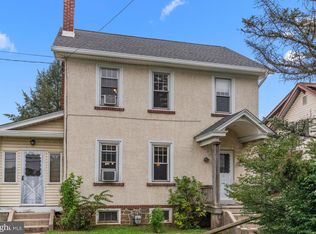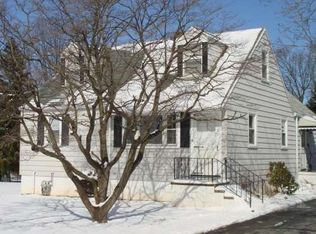Sold for $334,000 on 09/24/25
$334,000
1157 Egypt Rd, Oaks, PA 19456
3beds
1,452sqft
Single Family Residence
Built in 1930
8,450 Square Feet Lot
$338,000 Zestimate®
$230/sqft
$2,592 Estimated rent
Home value
$338,000
$314,000 - $362,000
$2,592/mo
Zestimate® history
Loading...
Owner options
Explore your selling options
What's special
Welcome to 1157 Egypt Rd. This great home in Spring Ford School District features a large living room with fireplace, formal dining room and a Sun room with flagstone flooring. There is also a full bath room on the 1st level. The 2nd floor has a full bath and three bedrooms-one of the bedrooms would be ideal for an office or nursery. Basement is large and clean, electric with circuit breakers gas heat and hot water. Public water and sewer. Other features include, detached garage, large rear deck, replacement windows and hardwood floors throughout. The 3rd floor is floored and open just ready to be finished! located conveniently close to Rt 422, Phoenixville restaurants and highways ! Yes, there is some cosmetic work to be completed and the price reflects that but this is a solid home! All dimensions of lots and building/room sizes are estimated and should be verified by consumer/buyer for accuracy.
Zillow last checked: 8 hours ago
Listing updated: September 21, 2023 at 05:46am
Listed by:
James J Boyd 610-842-9907,
RE/MAX Achievers Inc -Pottstown,
Co-Listing Agent: Jimmy Boyd Jr. 610-850-3605,
RE/MAX Achievers Inc -Pottstown
Bought with:
Rebecca Reilly, RS316051
Keller Williams Real Estate - Newtown
Source: Bright MLS,MLS#: PAMC2073058
Facts & features
Interior
Bedrooms & bathrooms
- Bedrooms: 3
- Bathrooms: 2
- Full bathrooms: 2
- Main level bathrooms: 1
Basement
- Area: 0
Heating
- Radiator, Hot Water, Natural Gas
Cooling
- None
Appliances
- Included: Gas Water Heater
Features
- Basement: Full,Unfinished
- Has fireplace: No
Interior area
- Total structure area: 1,452
- Total interior livable area: 1,452 sqft
- Finished area above ground: 1,452
- Finished area below ground: 0
Property
Parking
- Total spaces: 1
- Parking features: Garage Faces Front, Driveway, Off Street, Detached
- Garage spaces: 1
- Has uncovered spaces: Yes
Accessibility
- Accessibility features: None
Features
- Levels: Three
- Stories: 3
- Pool features: None
Lot
- Size: 8,450 sqft
- Dimensions: 50.00 x 0.00
Details
- Additional structures: Above Grade, Below Grade
- Parcel number: 610001543007
- Zoning: RES
- Zoning description: 1101 RES: 1 FAM
- Special conditions: Standard
Construction
Type & style
- Home type: SingleFamily
- Architectural style: Colonial
- Property subtype: Single Family Residence
Materials
- Stucco
- Foundation: Stone
Condition
- New construction: No
- Year built: 1930
Utilities & green energy
- Sewer: Public Sewer
- Water: Public
Community & neighborhood
Location
- Region: Oaks
- Subdivision: None Available
- Municipality: UPPER PROVIDENCE TWP
Other
Other facts
- Listing agreement: Exclusive Right To Sell
- Ownership: Fee Simple
Price history
| Date | Event | Price |
|---|---|---|
| 9/24/2025 | Sold | $334,000+11.4%$230/sqft |
Source: Public Record | ||
| 7/7/2023 | Sold | $299,900$207/sqft |
Source: | ||
| 6/3/2023 | Pending sale | $299,900$207/sqft |
Source: | ||
| 5/30/2023 | Listed for sale | $299,900$207/sqft |
Source: | ||
Public tax history
| Year | Property taxes | Tax assessment |
|---|---|---|
| 2024 | $4,180 | $110,000 |
| 2023 | $4,180 +6.9% | $110,000 |
| 2022 | $3,911 +6.4% | $110,000 |
Find assessor info on the county website
Neighborhood: 19456
Nearby schools
GreatSchools rating
- 6/10Oaks El SchoolGrades: K-4Distance: 0.6 mi
- 7/10Spring-Ford Ms 7th Grade CenterGrades: 7Distance: 4.6 mi
- 9/10Spring-Ford Shs 10-12 Gr CenterGrades: 9-12Distance: 5.1 mi
Schools provided by the listing agent
- District: Spring-ford Area
Source: Bright MLS. This data may not be complete. We recommend contacting the local school district to confirm school assignments for this home.

Get pre-qualified for a loan
At Zillow Home Loans, we can pre-qualify you in as little as 5 minutes with no impact to your credit score.An equal housing lender. NMLS #10287.
Sell for more on Zillow
Get a free Zillow Showcase℠ listing and you could sell for .
$338,000
2% more+ $6,760
With Zillow Showcase(estimated)
$344,760
