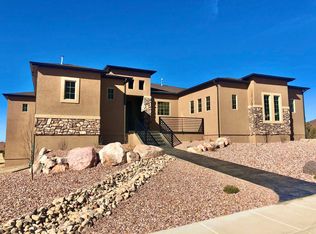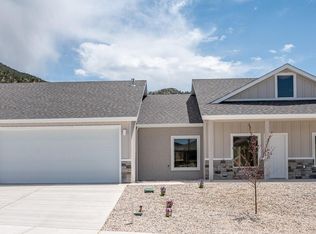Beautiful family home with great views in Ashdown Forest. The open main floor plan includes the kitchen, living room and dining area. The large master suite has a jacuzzi tub, double sinks and walk in closet. The main floor also features an office/den. The basement has a large family room and 4 additional bedrooms. The deck looks over the large back yard and Cedar City and is the perfect entertaining area. There is additional parking for an RV, trailer or boat.
This property is off market, which means it's not currently listed for sale or rent on Zillow. This may be different from what's available on other websites or public sources.

