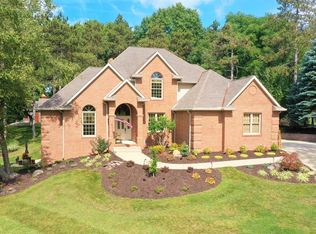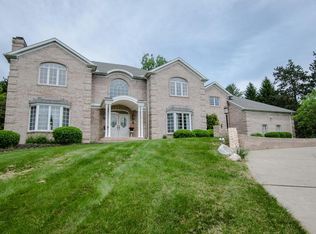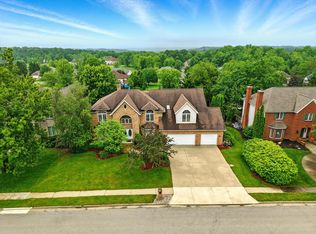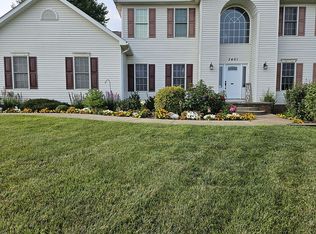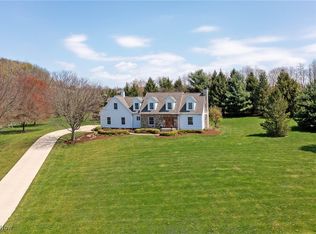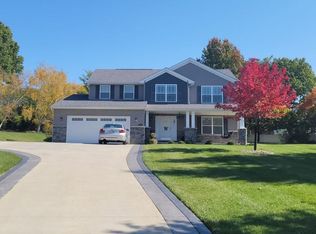This exceptional home is a masterpiece of craftsmanship & design, inspired by Virginia's historic Gunston Hall. From the intricate exterior trim to the exquisite woodwork, moldings, built-ins, & five fireplaces, every detail reflects timeless elegance. The grand staircase & beautiful wood floors further enhance the home's sophistication. Located in the prestigious Stonegate Woods, this home offers 5 bedrooms, 5.5 baths, & a separate guest suite with versatile potential. The finished lower level is ideal for entertaining, featuring a rec room, game area, or bedroom with a full bath. The kitchen opens to the family room, dining room, den, & sunroom. The meticulously landscaped grounds include a courtyard, 2 covered porches, & third-car garage workshop. Additional features include 3-zone heating & cooling, brick walkways & stairs, whole-house generator, security system, walkout basement, large safe, & water softener. Community amenities include a pool, tennis, & pickleball courts.
Contingent
$619,900
1157 Deer Run Rd, Mansfield, OH 44906
5beds
5,778sqft
Est.:
Single Family Residence
Built in 1986
2.05 Acres Lot
$-- Zestimate®
$107/sqft
$-- HOA
What's special
Meticulously landscaped groundsSeparate guest suiteWalkout basementThird-car garage workshopBeautiful wood floorsIntricate exterior trimBrick walkways and stairs
- 12 days |
- 271 |
- 10 |
Zillow last checked: 8 hours ago
Listing updated: January 06, 2026 at 07:00am
Listed by:
Timothy Hester,
Haring Realty, Inc.
Source: MAR,MLS#: 9066432
Facts & features
Interior
Bedrooms & bathrooms
- Bedrooms: 5
- Bathrooms: 6
- Full bathrooms: 5
- 1/2 bathrooms: 1
Rooms
- Room types: Den, Dining Room, Family Room, Great Room, Library, Maid's Quarters, Rec Room, Sun Room Heated, Workshop
Primary bedroom
- Level: Upper
- Area: 306
- Dimensions: 18 x 17
Bedroom 2
- Level: Upper
- Area: 340
- Dimensions: 20 x 17
Bedroom 3
- Level: Upper
- Area: 221
- Dimensions: 17 x 13
Bedroom 4
- Level: Upper
- Area: 238.33
- Dimensions: 18.33 x 13
Dining room
- Level: Main
- Area: 336
- Dimensions: 21 x 16
Family room
- Level: Main
- Area: 396
- Dimensions: 22 x 18
Kitchen
- Level: Main
- Area: 252
- Dimensions: 21 x 12
Living room
- Level: Main
- Area: 442
- Dimensions: 26 x 17
Heating
- Forced Air, Natural Gas
Cooling
- Central Air
Appliances
- Included: Dishwasher, Dryer, Disposal, Microwave, Range, Refrigerator, Washer, Gas Water Heater, Water Softener Owned, Other-See Remarks
- Laundry: Lower
Features
- Entrance Foyer, In-Law Floorplan, Pantry
- Windows: Double Pane Windows, Wood Frames
- Basement: Full,Walk-Out Access,Partially Finished
- Has fireplace: Yes
- Fireplace features: 5+, Gas Log, Living Room, In Recreation Room, Insert
Interior area
- Total structure area: 5,778
- Total interior livable area: 5,778 sqft
Property
Parking
- Total spaces: 3
- Parking features: 3 Car, Garage Attached, Garage Detached, Concrete
- Attached garage spaces: 3
- Has uncovered spaces: Yes
Features
- Stories: 2
- Entry location: Main Level
- Pool features: Association
Lot
- Size: 2.05 Acres
- Features: Cul-De-Sac, Irregular Lot, Trees, Garden, Lawn, City Lot
Details
- Additional structures: None
- Parcel number: 0270722138000
Construction
Type & style
- Home type: SingleFamily
- Architectural style: Colonial
- Property subtype: Single Family Residence
Materials
- Brick, Wood Siding
- Roof: Composition,Slate
Condition
- Year built: 1986
Utilities & green energy
- Sewer: Public Sewer
- Water: Well
Community & HOA
HOA
- Has HOA: Yes
- Amenities included: Tennis Court(s), Other-See Remarks
- Services included: Snow Removal
Location
- Region: Mansfield
Financial & listing details
- Price per square foot: $107/sqft
- Tax assessed value: $752,820
- Annual tax amount: $12,340
- Date on market: 1/6/2026
- Listing terms: Cash,Conventional,FHA,VA Loan
- Exclusions: None
- Road surface type: Paved
Estimated market value
Not available
Estimated sales range
Not available
$4,089/mo
Price history
Price history
| Date | Event | Price |
|---|---|---|
| 12/2/2025 | Listing removed | $624,900$108/sqft |
Source: | ||
| 11/5/2025 | Listed for sale | $624,900$108/sqft |
Source: | ||
| 10/23/2025 | Pending sale | $624,900$108/sqft |
Source: | ||
| 10/7/2025 | Price change | $624,900-3.8%$108/sqft |
Source: | ||
| 8/21/2025 | Price change | $649,900-7.1%$112/sqft |
Source: | ||
Public tax history
Public tax history
| Year | Property taxes | Tax assessment |
|---|---|---|
| 2024 | $12,341 +0.3% | $263,490 |
| 2023 | $12,309 +15.6% | $263,490 +38.3% |
| 2022 | $10,651 -0.7% | $190,560 |
Find assessor info on the county website
BuyAbility℠ payment
Est. payment
$3,794/mo
Principal & interest
$2947
Property taxes
$630
Home insurance
$217
Climate risks
Neighborhood: 44906
Nearby schools
GreatSchools rating
- 8/10Mansfield Spanish Immersion SchoolGrades: K-8Distance: 1 mi
- 5/10Mansfield Senior High SchoolGrades: 8-12Distance: 1.4 mi
- NAWoodland Elementary SchoolGrades: K-2Distance: 1.3 mi
Schools provided by the listing agent
- District: Mansfield City School District
Source: MAR. This data may not be complete. We recommend contacting the local school district to confirm school assignments for this home.
- Loading
