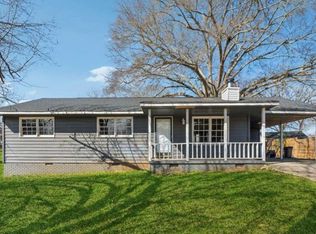Located in a quiet cul-de-sac within a desirable swim and tennis community, this 4-bedroom, 3-bath split foyer home offers generous living space and a versatile layout and is conveniently close to I-75, Piedmont Henry, shopping, dining, and entertainment. The main level features a large vaulted family room with a cozy fireplace, a formal dining room, and a kitchen with a bright breakfast area. The oversized master suite includes a walk-in closet and a private bath with a garden tub, separate shower, and dual vanity. Two additional guest bedrooms share a full hall bath, and a laundry closet adds convenience. The lower level showcases a second family room, an additional bedroom, and a full bath-perfect for guests, a teen suite, or home office. Enjoy outdoor living with a two-level deck overlooking the backyard, and take advantage of the 2-car garage for added storage and parking. Move In Ready and Freshly Painted!
Copyright Georgia MLS. All rights reserved. Information is deemed reliable but not guaranteed.
House for rent
$1,995/mo
1157 Chateau Ter, McDonough, GA 30253
4beds
1,900sqft
Price may not include required fees and charges.
Singlefamily
Available now
No pets
Central air, electric, ceiling fan
In hall laundry
2 Garage spaces parking
Natural gas, central, fireplace
What's special
Cozy fireplaceTwo-level deckGenerous living spaceLarge vaulted family roomBright breakfast areaQuiet cul-de-sacWalk-in closet
- 43 days
- on Zillow |
- -- |
- -- |
Travel times
Start saving for your dream home
Consider a first time home buyer savings account designed to grow your down payment with up to a 6% match & 4.15% APY.
Facts & features
Interior
Bedrooms & bathrooms
- Bedrooms: 4
- Bathrooms: 3
- Full bathrooms: 3
Rooms
- Room types: Family Room
Heating
- Natural Gas, Central, Fireplace
Cooling
- Central Air, Electric, Ceiling Fan
Appliances
- Included: Dishwasher
- Laundry: In Hall, In Unit, Laundry Closet
Features
- Ceiling Fan(s), Double Vanity, Entrance Foyer, In-Law Floorplan, Separate Shower, Soaking Tub, Tray Ceiling(s), Vaulted Ceiling(s), Walk In Closet, Walk-In Closet(s)
- Flooring: Carpet, Laminate
- Has basement: Yes
- Has fireplace: Yes
Interior area
- Total interior livable area: 1,900 sqft
Property
Parking
- Total spaces: 2
- Parking features: Garage
- Has garage: Yes
- Details: Contact manager
Features
- Exterior features: Architecture Style: Traditional, Cul-De-Sac, Deck, Double Pane Windows, Double Vanity, Entrance Foyer, Factory Built, Family Room, Flooring: Laminate, Foyer, Game Room, Garage, Garage Door Opener, Gas Starter, Gas Water Heater, Heating system: Central, Heating: Gas, In Hall, In-Law Floorplan, Laundry Closet, Lot Features: Cul-De-Sac, Private, Oven/Range (Combo), Patio, Pets - No, Pool, Private, Roof Type: Composition, Separate Shower, Sidewalks, Soaking Tub, Street Lights, Tennis Court(s), Tray Ceiling(s), Vaulted Ceiling(s), Walk In Closet, Walk-In Closet(s)
- Has private pool: Yes
Details
- Parcel number: 071D01203000
Construction
Type & style
- Home type: SingleFamily
- Property subtype: SingleFamily
Materials
- Roof: Composition
Condition
- Year built: 1999
Community & HOA
Community
- Features: Tennis Court(s)
HOA
- Amenities included: Pool, Tennis Court(s)
Location
- Region: Mcdonough
Financial & listing details
- Lease term: Contact For Details
Price history
| Date | Event | Price |
|---|---|---|
| 6/13/2025 | Price change | $1,995-5%$1/sqft |
Source: GAMLS #10521389 | ||
| 5/13/2025 | Listed for rent | $2,100$1/sqft |
Source: GAMLS #10521389 | ||
| 10/16/2024 | Listing removed | $2,100$1/sqft |
Source: GAMLS #10234424 | ||
| 2/9/2024 | Listing removed | -- |
Source: GAMLS #10234424 | ||
| 12/19/2023 | Listed for rent | $2,100$1/sqft |
Source: GAMLS #10234424 | ||
![[object Object]](https://photos.zillowstatic.com/fp/52f600999607a8ce03799cc61752df6a-p_i.jpg)
