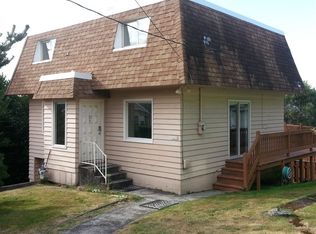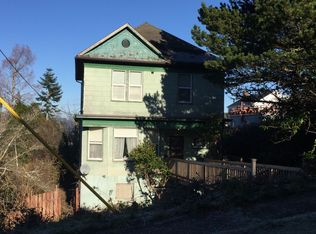Sold
$598,000
1157 15th St, Astoria, OR 97103
3beds
2,124sqft
Residential, Single Family Residence
Built in 1913
4,791.6 Square Feet Lot
$626,100 Zestimate®
$282/sqft
$2,579 Estimated rent
Home value
$626,100
$595,000 - $664,000
$2,579/mo
Zestimate® history
Loading...
Owner options
Explore your selling options
What's special
Astoria craftsman completely remodeled leaves no details left behind. High end elements adorn this home throughout including new wood windows, a galley kitchen featuring Wolf gas range/oven, breakfast nook with built-in dinette seating, tongue & groove ceilings with exposed beams and reclaimed wood, accent lighting, two toned cabinets, Fisher & Paykel dishwasher & refrigerator. The master ensuite went from drab to fab with Italian tile, gorgeous hex tiles & a glass surround walk-in shower. It doesn't get any better than this Columbia River view home close to downtown Astoria, restaurants, shopping & more!
Zillow last checked: 8 hours ago
Listing updated: July 02, 2023 at 05:55am
Listed by:
Ann Westerlund 503-791-4425,
Windermere Realty Trust
Bought with:
Kim Cooper, 201228172
Cascade Hasson Sotheby's International Realty
Source: RMLS (OR),MLS#: 23621394
Facts & features
Interior
Bedrooms & bathrooms
- Bedrooms: 3
- Bathrooms: 2
- Full bathrooms: 2
- Main level bathrooms: 1
Primary bedroom
- Features: Bay Window, Beamed Ceilings, Closet Organizer, Hardwood Floors, Barn Door, Suite, Tile Floor, Walkin Closet, Walkin Shower
- Level: Main
Bedroom 2
- Features: Hardwood Floors, Closet
- Level: Upper
Bedroom 3
- Features: Hardwood Floors, Closet
- Level: Upper
Dining room
- Features: Builtin Features, Nook, Reclaimed Material, Tile Floor
- Level: Main
Kitchen
- Features: Dishwasher, Galley, Gas Appliances, Gourmet Kitchen, Free Standing Range, Free Standing Refrigerator, Quartz, Tile Floor
- Level: Main
Living room
- Features: Beamed Ceilings, Hardwood Floors
- Level: Main
Heating
- Forced Air
Appliances
- Included: Dishwasher, Free-Standing Gas Range, Free-Standing Refrigerator, Gas Appliances, Stainless Steel Appliance(s), Washer/Dryer, Free-Standing Range, Gas Water Heater
- Laundry: Laundry Room
Features
- Quartz, Built-in Features, Closet, Nook, Galley, Gourmet Kitchen, Beamed Ceilings, Closet Organizer, Suite, Walk-In Closet(s), Walkin Shower, Pot Filler, Tile
- Flooring: Hardwood, Tile, Vinyl
- Windows: Wood Frames, Bay Window(s)
- Basement: Full,Partially Finished
Interior area
- Total structure area: 2,124
- Total interior livable area: 2,124 sqft
Property
Parking
- Parking features: Driveway
- Has uncovered spaces: Yes
Accessibility
- Accessibility features: Main Floor Bedroom Bath, Parking, Accessibility
Features
- Levels: Two
- Stories: 3
- Patio & porch: Deck, Porch
- Exterior features: Yard
- Fencing: Fenced
- Has view: Yes
- View description: City, River
- Has water view: Yes
- Water view: River
Lot
- Size: 4,791 sqft
- Features: Gentle Sloping, SqFt 3000 to 4999
Details
- Parcel number: 25129
- Zoning: R1
Construction
Type & style
- Home type: SingleFamily
- Architectural style: Craftsman
- Property subtype: Residential, Single Family Residence
Materials
- Shake Siding
- Foundation: Concrete Perimeter
- Roof: Composition
Condition
- Approximately
- New construction: No
- Year built: 1913
Utilities & green energy
- Gas: Gas
- Sewer: Public Sewer
- Water: Public
Green energy
- Construction elements: Reclaimed Material
Community & neighborhood
Location
- Region: Astoria
Other
Other facts
- Listing terms: Cash,Conventional,FHA,VA Loan
- Road surface type: Paved
Price history
| Date | Event | Price |
|---|---|---|
| 6/29/2023 | Sold | $598,000$282/sqft |
Source: | ||
| 6/6/2023 | Pending sale | $598,000$282/sqft |
Source: | ||
| 6/3/2023 | Listed for sale | $598,000+34.4%$282/sqft |
Source: | ||
| 6/24/2020 | Sold | $445,000-0.9%$210/sqft |
Source: | ||
| 5/22/2020 | Pending sale | $449,000$211/sqft |
Source: Realty One Group Prestige #20263370 | ||
Public tax history
| Year | Property taxes | Tax assessment |
|---|---|---|
| 2024 | $4,811 +3.5% | $240,396 +3% |
| 2023 | $4,646 +5.8% | $233,395 +3% |
| 2022 | $4,391 +2.8% | $226,599 +3% |
Find assessor info on the county website
Neighborhood: 97103
Nearby schools
GreatSchools rating
- NAAstor Elementary SchoolGrades: K-2Distance: 1.2 mi
- 4/10Astoria Middle SchoolGrades: 6-8Distance: 0.3 mi
- 5/10Astoria Senior High SchoolGrades: 9-12Distance: 1.2 mi
Schools provided by the listing agent
- Elementary: Astor,Lewis & Clark
- Middle: Astoria
- High: Astoria
Source: RMLS (OR). This data may not be complete. We recommend contacting the local school district to confirm school assignments for this home.

Get pre-qualified for a loan
At Zillow Home Loans, we can pre-qualify you in as little as 5 minutes with no impact to your credit score.An equal housing lender. NMLS #10287.

