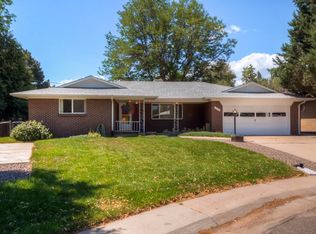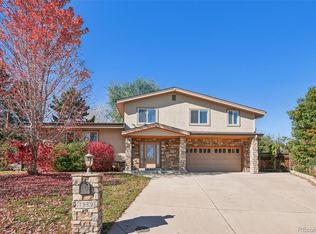PERFECT Home And Gardens on a Lovely Cul de Sac is the Best way to Describe this Wheat Ridge Beauty. The Homeowners have spent the past Several years Meticulously Remodeling Every Detail. Transforming it Inside and Out. Adding All new Trim, Hardwood Floors, Marvin Wood Clad Windows, Custom Cherry Wood Mantel with Built-in Book Shelves, New Systems, New Roof, Coolrado System for cooling, A Master Suite on the Main Level, as well as an Incredible Workshop and the most Amazing Garage. Every inch has been Improved in the Best Possible Way. 2638 sf 4 Bedrooms 4 baths Granite Counter tops and Stainless Appliances in the Kitchen. The Front columns have been Broadened and Gables added to complete the Transformation inside and out into a Beautiful Craftsman Style Home. The 14,500 sf Lot with mature Plantings and raised Beds can be enjoyed from the Covered Patio and Outdoor Kitchen. Even the shed is complete with a Front Porch and all the Equipment needed to maintain this Slice of Heaven.
This property is off market, which means it's not currently listed for sale or rent on Zillow. This may be different from what's available on other websites or public sources.

