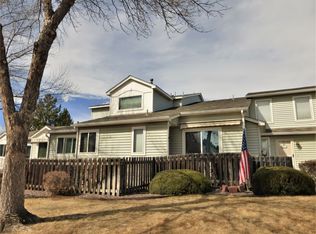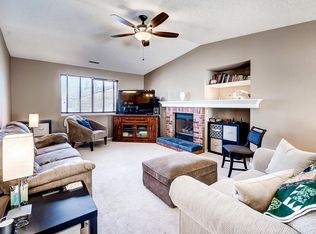Imagine yourself in this charming 2-bedroom, 2-bathroom corner unit home. Step outside onto your private back patio, perfect for enjoying your morning coffee or evening relaxation. Inside, stay comfortable all summer long with central AC. The attached garage provides convenient and secure parking. On chilly evenings, the gas fireplace creates a warm and inviting atmosphere. You'll love the beautiful wood floors that flow throughout the home with carpeting in the bedrooms. The primary bathroom feature a 5 piece en suite. The unfinished basement offers plenty of storage or the potential to create a space that suits your needs. This delightful home is ready for you to make it your own! - No cats - Graduate Students okay - One dog - 35lbs or less with additional $300 pet depsoit and $35/mth pet rent *While square footage is thought to be reliable, it is not guaranteed and should be independently verified. Portable Tenant Screening Reports (PTSR): 1) Applicant has the right to provide Aspen Management with a PTSR that is not more than 30 days old, as defined in 38-12-902(2.5), Colorado Revised Statutes; and 2) if Applicant provides Aspen Management with a PTSR, Aspen Management is prohibited from: a) charging Applicant a rental application fee; or b) charging Applicant a fee for Aspen Management to access or use the PTSR. If Applicant provides Aspen Management with a PTSR: a) the PTSR must be available to Aspen Management by a consumer reporting agency/third-party website that regularly engages in the business of providing consumer reports; 2) the PTSR must comply with all state and federal laws pertaining to use and disclosure of information contained in a consumer report by a consumer reporting agency; and c) Applicant certifies that there has not been a material change in the information in the PTSR, including the Applicant's name, address, bankruptcy status, criminal history, or eviction history, since the PTSR was generated.
This property is off market, which means it's not currently listed for sale or rent on Zillow. This may be different from what's available on other websites or public sources.

