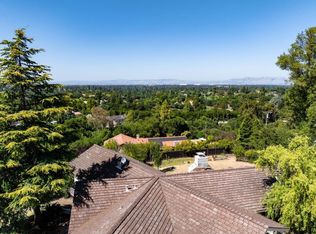Sold for $2,800,000 on 10/16/25
$2,800,000
11569 Arroyo Oaks Dr, Los Altos Hills, CA 94024
4beds
2,918sqft
Single Family Residence, Residential
Built in 1978
1 Acres Lot
$2,788,700 Zestimate®
$960/sqft
$7,080 Estimated rent
Home value
$2,788,700
$2.57M - $3.01M
$7,080/mo
Zestimate® history
Loading...
Owner options
Explore your selling options
What's special
Privately situated at the end of a quiet lane on approximately one acre, this property presents an outstanding opportunity to renovate or build new in a premier close-in location. Elevated views stretch across the Bay and East Bay hills, providing a stunning backdrop for future possibilities. The existing two-story home features 4 bedrooms and 3 baths, highlighted by vintage details, expansive windows, and view decks. A long driveway ensures privacy in this neighborhood of surrounding estate properties. Less than a mile from Highway 280 and from Rancho San Antonio trails, with access to top-rated Los Altos schools, this is an exceptional offering with wonderful potential.
Zillow last checked: 8 hours ago
Listing updated: October 16, 2025 at 03:02am
Listed by:
Kathy Bridgman 01189798 650-868-7677,
Compass 650-941-1111
Bought with:
Ginger Zhao, 02129917
Keller Williams Thrive
Source: MLSListings Inc,MLS#: ML81998385
Facts & features
Interior
Bedrooms & bathrooms
- Bedrooms: 4
- Bathrooms: 3
- Full bathrooms: 3
Bedroom
- Features: GroundFloorBedroom, PrimarySuiteRetreat
Bathroom
- Features: DoubleSinks, Marble, FullonGroundFloor
Dining room
- Features: BreakfastRoom, DiningArea
Family room
- Features: SeparateFamilyRoom
Kitchen
- Features: Countertop_Ceramic, Countertop_Tile
Heating
- Central Forced Air Gas
Cooling
- None
Appliances
- Included: Electric Cooktop, Dishwasher, Built In Oven, Refrigerator, Washer/Dryer
- Laundry: In Utility Room
Features
- High Ceilings
- Flooring: Carpet, Tile, Wood
- Number of fireplaces: 2
- Fireplace features: Family Room, Gas Log, Living Room
Interior area
- Total structure area: 2,918
- Total interior livable area: 2,918 sqft
Property
Parking
- Total spaces: 2
- Parking features: Attached, Other
- Attached garage spaces: 2
Features
- Stories: 2
- Patio & porch: Balcony/Patio
- Exterior features: Back Yard
Lot
- Size: 1 Acres
Details
- Parcel number: 33105041
- Zoning: R1E-1
- Special conditions: Standard
Construction
Type & style
- Home type: SingleFamily
- Property subtype: Single Family Residence, Residential
Materials
- Foundation: Pillar/Post/Pier, Concrete Perimeter and Slab
- Roof: Composition
Condition
- New construction: No
- Year built: 1978
Utilities & green energy
- Gas: IndividualGasMeters, PublicUtilities
- Sewer: Septic Tank
- Water: Public
- Utilities for property: Public Utilities, Water Public
Community & neighborhood
Location
- Region: Los Altos Hills
Other
Other facts
- Listing agreement: ExclusiveRightToSell
Price history
| Date | Event | Price |
|---|---|---|
| 10/16/2025 | Sold | $2,800,000$960/sqft |
Source: | ||
Public tax history
| Year | Property taxes | Tax assessment |
|---|---|---|
| 2025 | $4,983 +3.1% | $339,341 +2% |
| 2024 | $4,835 +2.5% | $332,689 +2% |
| 2023 | $4,717 +0.7% | $326,166 +2% |
Find assessor info on the county website
Neighborhood: Loyola
Nearby schools
GreatSchools rating
- 8/10Loyola Elementary SchoolGrades: K-6Distance: 1.2 mi
- 8/10Georgina P. Blach Junior High SchoolGrades: 7-8Distance: 1.7 mi
- 10/10Mountain View High SchoolGrades: 9-12Distance: 2.2 mi
Schools provided by the listing agent
- Elementary: LoyolaElementary
- Middle: GeorginaPBlachIntermediate
- District: LosAltosElementary
Source: MLSListings Inc. This data may not be complete. We recommend contacting the local school district to confirm school assignments for this home.
Get a cash offer in 3 minutes
Find out how much your home could sell for in as little as 3 minutes with a no-obligation cash offer.
Estimated market value
$2,788,700
Get a cash offer in 3 minutes
Find out how much your home could sell for in as little as 3 minutes with a no-obligation cash offer.
Estimated market value
$2,788,700
