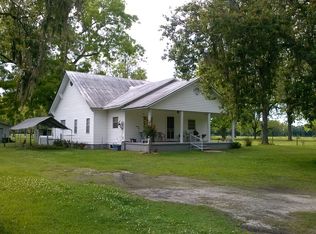Sold for $332,000 on 04/25/25
$332,000
11566 SW County Road 18, Hampton, FL 32044
3beds
1,440sqft
Single Family Residence
Built in 2024
1.04 Acres Lot
$326,300 Zestimate®
$231/sqft
$1,903 Estimated rent
Home value
$326,300
Estimated sales range
Not available
$1,903/mo
Zestimate® history
Loading...
Owner options
Explore your selling options
What's special
NOT your average new construction! Built & upgraded as a custom home, this 3/2 on over an acre is everything you’ve been searching for! Upon arrival, you’ll instantly be in awe of the tranquil Pecan trees framing a picturesque landscape of your brand new home. Built with longevity and energy efficiency in mind, the construction features 2x6 framing for superior structural integrity, spray foam insulation in both the attic AND walls, added gutters surrounding the home, and cement-base board & batten siding wrapping the full perimeter. The thoughtfully curated open concept, split floor plan is perfect for entertaining with only vinyl plank and tile throughout (no carpet), and is complete with both extra windows added for bountiful natural light, and a strategically placed window above the sink displaying picturesque views of your backyard. The chef-inspired kitchen features upgraded granite countertops, black stainless appliances, luxe backsplash, elevated 42in upper cabinetry with soft close feature, and strategic inserts and storage. The primary suite is sure to impress - with a tray ceiling in the bedroom, a walk-in closet with custom wood built-ins, dual vanities, and a large walk-in shower. Stepping outside, while the large trees create a serene-filled escape in itself, additional serenity can be found through watching some of Florida’s most beautiful sunsets on your front porch, throwing a BBQ on your covered back porch, and watching your fur babies run free in your fully fenced backyard. Nestled in the highly desired heart of Graham, the prime location is 10 minutes to Starke and 20 minutes to Gainesville. This home not only offers a brand new place to live, but also a new and improved lifestyle. Call today to schedule your showing! *Some photos have been virtually staged*
Zillow last checked: 8 hours ago
Listing updated: April 28, 2025 at 06:27am
Listing Provided by:
Jordane Harden 904-364-8542,
KELLER WILLIAMS GAINESVILLE REALTY PARTNERS 352-240-0600
Bought with:
Non-Member Agent
STELLAR NON-MEMBER OFFICE
Source: Stellar MLS,MLS#: GC529310 Originating MLS: Gainesville-Alachua
Originating MLS: Gainesville-Alachua

Facts & features
Interior
Bedrooms & bathrooms
- Bedrooms: 3
- Bathrooms: 2
- Full bathrooms: 2
Primary bedroom
- Features: Walk-In Closet(s)
- Level: First
Kitchen
- Level: First
Living room
- Level: First
Heating
- Central
Cooling
- Central Air
Appliances
- Included: Convection Oven, Disposal, Electric Water Heater, Exhaust Fan, Ice Maker, Microwave, Refrigerator
- Laundry: Electric Dryer Hookup, Inside, Laundry Room, Washer Hookup
Features
- Ceiling Fan(s), Eating Space In Kitchen, Open Floorplan, Split Bedroom, Thermostat, Tray Ceiling(s), Walk-In Closet(s)
- Flooring: Ceramic Tile, Other, Hardwood
- Windows: Double Pane Windows, ENERGY STAR Qualified Windows, Insulated Windows, Tinted Windows
- Has fireplace: No
Interior area
- Total structure area: 1,638
- Total interior livable area: 1,440 sqft
Property
Features
- Levels: One
- Stories: 1
- Patio & porch: Covered, Front Porch, Rear Porch
- Exterior features: Rain Gutters
- Fencing: Fenced
Lot
- Size: 1.04 Acres
- Features: Cleared, Farm, In County, Landscaped, Oversized Lot, Private
- Residential vegetation: Trees/Landscaped
Details
- Parcel number: 01014000300
- Zoning: RESI
- Special conditions: None
Construction
Type & style
- Home type: SingleFamily
- Property subtype: Single Family Residence
Materials
- HardiPlank Type
- Foundation: Slab, Stem Wall
- Roof: Shingle
Condition
- Completed
- New construction: No
- Year built: 2024
Utilities & green energy
- Sewer: Septic Tank
- Water: Well
- Utilities for property: Cable Available, Electricity Available, Electricity Connected, Phone Available, Water Available, Water Connected
Community & neighborhood
Security
- Security features: Fire Alarm, Smoke Detector(s)
Location
- Region: Hampton
- Subdivision: GRAHAM
HOA & financial
HOA
- Has HOA: No
Other fees
- Pet fee: $0 monthly
Other financial information
- Total actual rent: 0
Other
Other facts
- Listing terms: Cash,Conventional,FHA,VA Loan
- Ownership: Fee Simple
- Road surface type: Asphalt
Price history
| Date | Event | Price |
|---|---|---|
| 4/25/2025 | Sold | $332,000+0.6%$231/sqft |
Source: | ||
| 3/28/2025 | Pending sale | $329,900$229/sqft |
Source: | ||
| 3/26/2025 | Listed for sale | $329,900$229/sqft |
Source: | ||
Public tax history
| Year | Property taxes | Tax assessment |
|---|---|---|
| 2024 | $386 +19.1% | $21,788 +10% |
| 2023 | $324 +13.4% | $19,808 +10% |
| 2022 | $286 -47% | $18,008 -36.8% |
Find assessor info on the county website
Neighborhood: 32044
Nearby schools
GreatSchools rating
- 2/10Bradford Middle SchoolGrades: 6-8Distance: 8.9 mi
- 5/10Bradford High SchoolGrades: 9-12Distance: 9.1 mi

Get pre-qualified for a loan
At Zillow Home Loans, we can pre-qualify you in as little as 5 minutes with no impact to your credit score.An equal housing lender. NMLS #10287.
