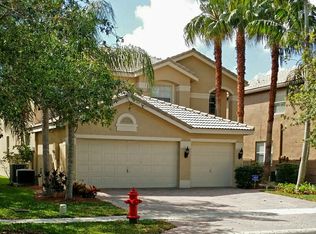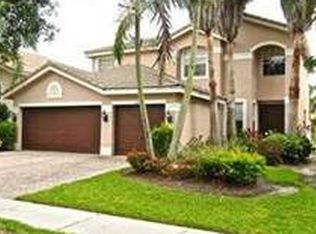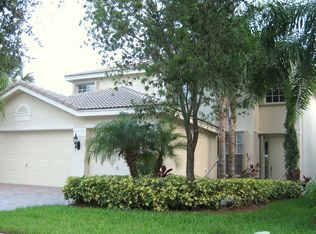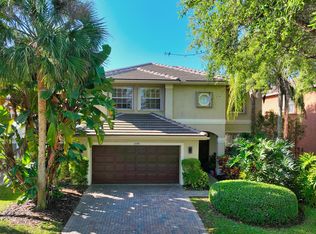Sold for $1,075,000
$1,075,000
11566 Big Sky Court, Boca Raton, FL 33498
4beds
2,819sqft
Single Family Residence
Built in 2000
6,526 Square Feet Lot
$1,092,800 Zestimate®
$381/sqft
$6,159 Estimated rent
Home value
$1,092,800
$973,000 - $1.22M
$6,159/mo
Zestimate® history
Loading...
Owner options
Explore your selling options
What's special
Fully renovated home in Saturnia Boca Raton with gorgeous private pool! Highest rated school district within walking distance. Custom porcelain tile floors, volume ceilings, LED lighting throughout. Incredible master bath with slipper tub and special order tile throughout. Open kitchen with updated appliances. Reverse Osmosis System for Sink & Refrigerator Water/Ice, New Stainless Sink Installed, Soft Close Cabinets, Stainless Steel Appliances, Double Ovens, Newer Microwave/Convection Oven, Dishwasher & 4 Door Refrigerator. Lower Cabinets & Pantry Have Pull Out Storage Organizers. Plantation Shutters, New impact glass front door, screened in lanai, your own putting green. Newly resurfaced pool and waterline tile.
Zillow last checked: 8 hours ago
Listing updated: June 07, 2025 at 05:40am
Listed by:
Gregory Feit 954-604-4409,
Illustrated Properties
Bought with:
Nicholas M Gonzalez
Serhant
John Stauffenberg
Serhant
Source: BeachesMLS,MLS#: RX-11074867 Originating MLS: Beaches MLS
Originating MLS: Beaches MLS
Facts & features
Interior
Bedrooms & bathrooms
- Bedrooms: 4
- Bathrooms: 4
- Full bathrooms: 4
Primary bedroom
- Level: U
- Area: 299
- Dimensions: 13 x 23
Kitchen
- Level: M
- Area: 256
- Dimensions: 16 x 16
Living room
- Level: M
- Area: 304
- Dimensions: 19 x 16
Heating
- Central, Electric
Cooling
- Central Air, Electric, Zoned
Appliances
- Included: Cooktop, Dishwasher, Disposal, Dryer, Microwave, Electric Range, Refrigerator, Reverse Osmosis Water Treatment, Wall Oven, Washer, Electric Water Heater
- Laundry: Sink, Inside, Laundry Closet, Washer/Dryer Hookup
Features
- Entry Lvl Lvng Area, Pantry, Split Bedroom, Volume Ceiling, Walk-In Closet(s)
- Flooring: Ceramic Tile
- Windows: Shutters, Accordion Shutters (Partial), Panel Shutters (Complete)
Interior area
- Total structure area: 3,487
- Total interior livable area: 2,819 sqft
Property
Parking
- Total spaces: 2
- Parking features: 2+ Spaces, Drive - Decorative, Driveway, Garage - Attached, Auto Garage Open
- Attached garage spaces: 2
- Has uncovered spaces: Yes
Features
- Levels: < 4 Floors
- Stories: 2
- Patio & porch: Screen Porch
- Exterior features: Auto Sprinkler, Zoned Sprinkler
- Has private pool: Yes
- Pool features: Equipment Included, Freeform, Gunite, In Ground, Community
- Spa features: Community
- Fencing: Fenced
- Has view: Yes
- View description: Pool
- Waterfront features: None
Lot
- Size: 6,526 sqft
- Features: < 1/4 Acre, Sidewalks
Details
- Parcel number: 00414711090003480
- Zoning: PUD
- Other equipment: Intercom
Construction
Type & style
- Home type: SingleFamily
- Architectural style: Contemporary
- Property subtype: Single Family Residence
Materials
- CBS, Concrete
- Roof: Barrel
Condition
- Resale
- New construction: No
- Year built: 2000
Utilities & green energy
- Sewer: Public Sewer
- Water: Public
- Utilities for property: Cable Connected, Electricity Connected
Community & neighborhood
Security
- Security features: Gated with Guard, Security Patrol, Smoke Detector(s)
Community
- Community features: Basketball, Clubhouse, Fitness Center, Manager on Site, Playground, Sauna, Sidewalks, Street Lights, Tennis Court(s), Gated
Location
- Region: Boca Raton
- Subdivision: Capella 2
HOA & financial
HOA
- Has HOA: Yes
- HOA fee: $447 monthly
- Services included: Cable TV, Common Areas, Manager, Other, Security
Other fees
- Application fee: $150
Other
Other facts
- Listing terms: Cash,Conventional
- Road surface type: Paved
Price history
| Date | Event | Price |
|---|---|---|
| 6/6/2025 | Sold | $1,075,000+2.5%$381/sqft |
Source: | ||
| 4/14/2025 | Pending sale | $1,049,000$372/sqft |
Source: | ||
| 4/7/2025 | Contingent | $1,049,000$372/sqft |
Source: Illustrated Properties #R11074867 Report a problem | ||
| 3/25/2025 | Listed for sale | $1,049,000-12.5%$372/sqft |
Source: | ||
| 2/5/2025 | Listing removed | $8,400$3/sqft |
Source: | ||
Public tax history
| Year | Property taxes | Tax assessment |
|---|---|---|
| 2024 | $5,901 +2.5% | $375,430 +3% |
| 2023 | $5,756 +0.9% | $364,495 +3% |
| 2022 | $5,707 +0.6% | $353,879 +3% |
Find assessor info on the county website
Neighborhood: 33498
Nearby schools
GreatSchools rating
- 10/10Sunrise Park Elementary SchoolGrades: PK-5Distance: 0.4 mi
- 8/10Eagles Landing Middle SchoolGrades: 6-8Distance: 0.5 mi
- 5/10Olympic Heights Community High SchoolGrades: PK,9-12Distance: 3.1 mi
Schools provided by the listing agent
- Elementary: Sunrise Park Elementary School
- Middle: Eagles Landing Middle School
- High: West Boca Raton High School
Source: BeachesMLS. This data may not be complete. We recommend contacting the local school district to confirm school assignments for this home.
Get a cash offer in 3 minutes
Find out how much your home could sell for in as little as 3 minutes with a no-obligation cash offer.
Estimated market value$1,092,800
Get a cash offer in 3 minutes
Find out how much your home could sell for in as little as 3 minutes with a no-obligation cash offer.
Estimated market value
$1,092,800



