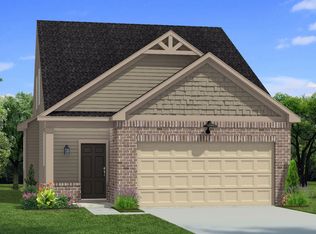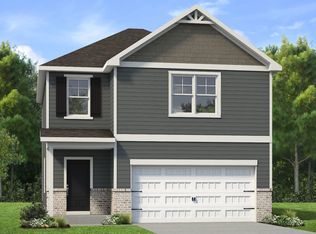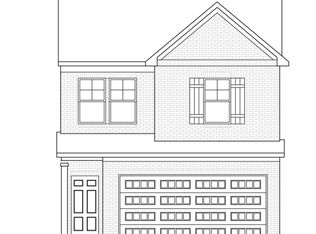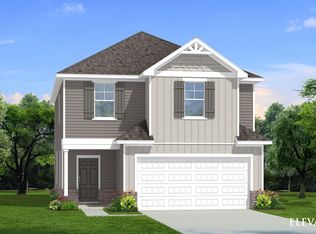Closed
$340,000
11565 Winston Way #2, Hampton, GA 30228
4beds
2,140sqft
Single Family Residence
Built in 2023
-- sqft lot
$329,700 Zestimate®
$159/sqft
$2,282 Estimated rent
Home value
$329,700
$313,000 - $346,000
$2,282/mo
Zestimate® history
Loading...
Owner options
Explore your selling options
What's special
The REAGAN built by DRB Homes is a beautiful 4 Bedrooms 2.5 bath CRAFTSMAN floorplan!! This open floor plan home features a large foyer with picture molding trim that welcomes you into an inviting and spacious family room. The Gourmet Kitchen is well appointed with an oversized island, granite countertops, large walk in pantry and tons of cabinetry. Luxury Wood Flooring on the Main Level! The Master Bedroom is also oversized, and has walk in closet, trey ceilings, dual vanities, separate garden tub and shower. Towne Center is a GATED COMMUNITY!Located in a sought-after area with convenient access to Interstate 75, lots of restaurants, Fayette Pavilion, The Atlanta Motor Speedway and more! AWESOME INCENTIVES WITH BUILDER APPROVED LENDER. STOCK PHOTO NOT ACTUAL HOME) Also included 2' Faux Wood Blinds Stainless Steel Appliances in the Kitchen, & Garage Door Openers. COME TOUR OUR 3 DECORATED MODELS! READY NOW!!!! Please Text Listing agent Nicole 678-360-4041 to check availability and schedule appointment.
Zillow last checked: 8 hours ago
Listing updated: September 03, 2025 at 11:30am
Listed by:
DRB Group Georgia LLC,
Deborah J Hunt 678-856-0876,
DRB Group Georgia LLC
Bought with:
Staci M Jones, 357629
Method Real Estate Advisors
Source: GAMLS,MLS#: 10164754
Facts & features
Interior
Bedrooms & bathrooms
- Bedrooms: 4
- Bathrooms: 3
- Full bathrooms: 2
- 1/2 bathrooms: 1
Dining room
- Features: Dining Rm/Living Rm Combo
Kitchen
- Features: Breakfast Area, Breakfast Room, Kitchen Island, Pantry, Solid Surface Counters, Walk-in Pantry
Heating
- Central
Cooling
- Electric, Ceiling Fan(s), Central Air
Appliances
- Included: Electric Water Heater, Dishwasher, Microwave, Oven/Range (Combo), Refrigerator, Stainless Steel Appliance(s)
- Laundry: In Hall
Features
- Tray Ceiling(s), High Ceilings, Double Vanity, Walk-In Closet(s)
- Flooring: Carpet, Laminate, Vinyl
- Windows: Double Pane Windows
- Basement: None
- Has fireplace: No
Interior area
- Total structure area: 2,140
- Total interior livable area: 2,140 sqft
- Finished area above ground: 2,140
- Finished area below ground: 0
Property
Parking
- Total spaces: 2
- Parking features: Attached, Garage Door Opener, Garage
- Has attached garage: Yes
Features
- Levels: Two
- Stories: 2
- Patio & porch: Patio
- Waterfront features: No Dock Or Boathouse
- Body of water: None
Lot
- Features: Level
Details
- Parcel number: 06157C H003
Construction
Type & style
- Home type: SingleFamily
- Architectural style: Brick Front,Craftsman
- Property subtype: Single Family Residence
Materials
- Concrete
- Foundation: Slab
- Roof: Composition
Condition
- New Construction
- New construction: Yes
- Year built: 2023
Details
- Warranty included: Yes
Utilities & green energy
- Sewer: Public Sewer
- Water: Public
- Utilities for property: Underground Utilities, Cable Available
Community & neighborhood
Security
- Security features: Smoke Detector(s)
Community
- Community features: Gated, Playground
Location
- Region: Hampton
- Subdivision: Towne Center
HOA & financial
HOA
- Has HOA: Yes
- Services included: Management Fee
Other
Other facts
- Listing agreement: Exclusive Right To Sell
- Listing terms: Conventional,FHA,VA Loan,Other
Price history
| Date | Event | Price |
|---|---|---|
| 8/25/2023 | Sold | $340,000-1.7%$159/sqft |
Source: | ||
| 8/5/2023 | Pending sale | $345,750$162/sqft |
Source: | ||
| 5/30/2023 | Listed for sale | $345,750$162/sqft |
Source: | ||
Public tax history
Tax history is unavailable.
Neighborhood: Lovejoy
Nearby schools
GreatSchools rating
- 6/10Eddie White Elementary SchoolGrades: PK-5Distance: 2.4 mi
- 4/10Eddie White AcademyGrades: 6-8Distance: 2.4 mi
- 3/10Lovejoy High SchoolGrades: 9-12Distance: 1.2 mi
Schools provided by the listing agent
- Elementary: Eddie White Academy
- Middle: Lovejoy
- High: Lovejoy
Source: GAMLS. This data may not be complete. We recommend contacting the local school district to confirm school assignments for this home.
Get a cash offer in 3 minutes
Find out how much your home could sell for in as little as 3 minutes with a no-obligation cash offer.
Estimated market value$329,700
Get a cash offer in 3 minutes
Find out how much your home could sell for in as little as 3 minutes with a no-obligation cash offer.
Estimated market value
$329,700



