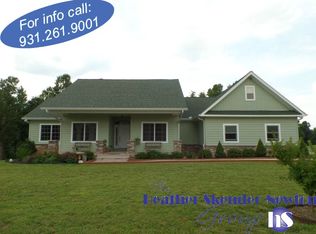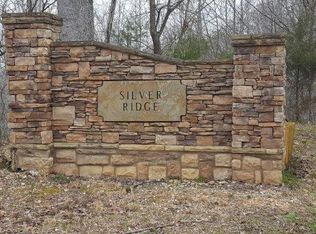Sold for $862,500
$862,500
11564 Pete Carr Ridge Rd, Silver Point, TN 38582
3beds
3,400sqft
Single Family Residence
Built in 2022
8 Acres Lot
$854,200 Zestimate®
$254/sqft
$3,427 Estimated rent
Home value
$854,200
$777,000 - $940,000
$3,427/mo
Zestimate® history
Loading...
Owner options
Explore your selling options
What's special
Nestled on private 8 acres on a dead-end road is a custom Craftsman home that everyone is looking for! Built in 2022 this 3400 sq ft home offers upgrades such as real wood walls throughout along with high quality water and scratch resistant flooring. Open floor plan concept with vaulted ceilings in the living area and beautiful windows overlooking the sunset mountain views. Kitchen comes with all Samsung smart appliances , leather granite counter tops, loads of custom maple cabinetry and pantry. Walk in utility room. Main level office. Primary bedroom on main floor with a grande bath. 2nd story offers additional bedrooms and bath. Encapsulated crawl space. Home is wired for a whole house generator and has a storm shelter in the oversized attached garage. Home is prewired for a pool with septic in front yard. Covered back porch with hot tub included and open back patio. Detached shop is insulated has a half bath with separate septic system.
Zillow last checked: 8 hours ago
Listing updated: March 20, 2025 at 08:23pm
Listed by:
Natalie Stout,
The Realty Firm - Smithville
Bought with:
Tammy Jo Atkins
Highlands Elite Real Estate LLC
Source: UCMLS,MLS#: 232921
Facts & features
Interior
Bedrooms & bathrooms
- Bedrooms: 3
- Bathrooms: 4
- Full bathrooms: 3
- Partial bathrooms: 1
- Main level bedrooms: 1
Primary bedroom
- Level: Main
Bedroom 2
- Level: Upper
Bedroom 3
- Level: Upper
Heating
- Natural Gas
Cooling
- Central Air
Appliances
- Included: Dishwasher, Electric Oven, Disposal, Refrigerator, Electric Range, Microwave, Gas Water Heater
Features
- Ceiling Fan(s), Vaulted Ceiling(s), Walk-In Closet(s)
- Windows: Double Pane Windows, Shades
- Basement: Crawl Space
- Has fireplace: No
- Fireplace features: None
Interior area
- Total structure area: 3,400
- Total interior livable area: 3,400 sqft
Property
Parking
- Total spaces: 2
- Parking features: Driveway, RV Access/Parking, Attached, Detached Carport, Garage, RV Carport, RV Garage
- Has attached garage: Yes
- Has carport: Yes
- Covered spaces: 2
- Has uncovered spaces: Yes
Features
- Levels: Two
- Patio & porch: Porch, Covered
- Exterior features: Horses Allowed, Decorative Lighting
Lot
- Size: 8 Acres
- Features: Horse Property
Details
- Parcel number: 009.12
- Horses can be raised: Yes
Construction
Type & style
- Home type: SingleFamily
- Property subtype: Single Family Residence
Materials
- Stone, Vinyl Siding, Frame
- Roof: Composition
Condition
- Year built: 2022
Utilities & green energy
- Electric: Circuit Breakers
- Gas: Tank Owned
- Sewer: Septic Tank
- Water: Public
- Utilities for property: Propane
Community & neighborhood
Location
- Region: Silver Point
- Subdivision: Silver Ridge Estates
Price history
| Date | Event | Price |
|---|---|---|
| 12/30/2024 | Sold | $862,500-1.4%$254/sqft |
Source: | ||
| 11/7/2024 | Pending sale | $875,000$257/sqft |
Source: | ||
| 11/4/2024 | Listed for sale | $875,000+1535.5%$257/sqft |
Source: | ||
| 9/27/2021 | Sold | $53,500+14.1%$16/sqft |
Source: Public Record Report a problem | ||
| 7/25/2020 | Listing removed | $46,900$14/sqft |
Source: Crye-leike Realtors #193060 Report a problem | ||
Public tax history
| Year | Property taxes | Tax assessment |
|---|---|---|
| 2025 | $4,318 +18.3% | $162,325 +18.3% |
| 2024 | $3,651 | $137,250 |
| 2023 | $3,651 +1313.3% | $137,250 +1213.4% |
Find assessor info on the county website
Neighborhood: 38582
Nearby schools
GreatSchools rating
- 6/10Baxter Elementary SchoolGrades: 2-4Distance: 5.1 mi
- 5/10Upperman Middle SchoolGrades: 5-8Distance: 6.3 mi
- 5/10Upperman High SchoolGrades: 9-12Distance: 6.2 mi
Get pre-qualified for a loan
At Zillow Home Loans, we can pre-qualify you in as little as 5 minutes with no impact to your credit score.An equal housing lender. NMLS #10287.

