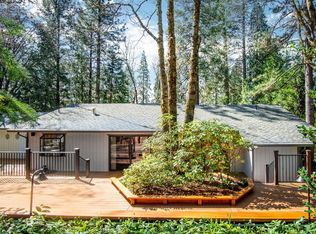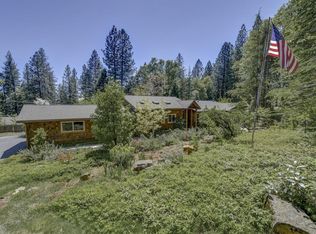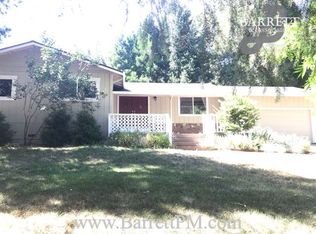Sweet single level Banner home on large lot. Wrap around driveway leads to ample parking and low maintance front yard. Exceptional floor plan has open wood ceilings in kitchen/family room area, wood floors in living room and family room. Family room has wood burning stove in corner. Kitchen boasts Granite counters, white painted cabinets, beautiful rock back splash and lots of light from sky light. Lovely large living room with Gas fireplace and big windows looking out over forest views. . Backyard has plenty of room for gardens, entertaining and family play. Dip into your above ground pool on those hot days! New hot water heater and electrical panel. This home has been lovingly cared for and you will be impressed!
This property is off market, which means it's not currently listed for sale or rent on Zillow. This may be different from what's available on other websites or public sources.


