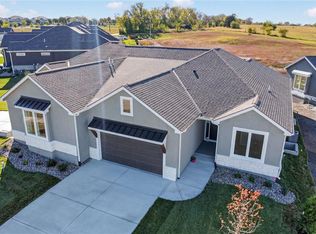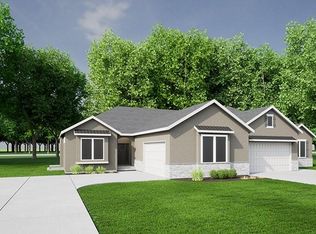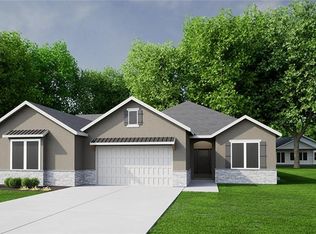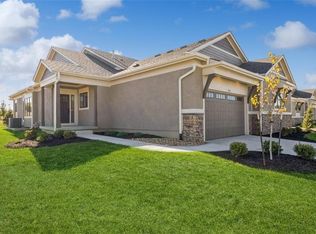MOVE-IN READY! Tucked away in a private cul-de-sac, this Jasper Villa is one of two remaining homes in the community that features its OWN single driveway—no shared access here, just your own entry and space. Step inside and experience thoughtful design paired with lasting quality. This villa is equipped with built-in stainless steel appliances, gas cooktop, an upgraded dishwasher, and a drop-in soaker tub with easy entry—perfect for comfort and relaxation. Enjoy the outdoors on your composite deck, which is not only low-maintenance but screened-in with a privacy wall on one side, ideal for morning coffee or evening unwinds. Best of all, the home backs to serene greenspace! Quality finishes include luxury laminate flooring that’s both scratch- and water-resistant, ideal for everyday living. You'll also appreciate the high-efficiency furnace, garage door opener, and the peace of mind that comes with a strong builder warranty. Jasper Villa isn’t just a home—it’s the last opportunity to own this unique layout in a premier location. Schedule your tour today before it’s gone!
Pending
$618,430
11562 S Olathe View Rd, Olathe, KS 66061
4beds
2,620sqft
Est.:
Villa
Built in 2025
0.32 Acres Lot
$-- Zestimate®
$236/sqft
$195/mo HOA
What's special
Composite deckPrivate cul-de-sacBuilt-in stainless steel appliancesUpgraded dishwasherLuxury laminate flooringBacks to serene greenspaceGas cooktop
- 146 days |
- 68 |
- 0 |
Zillow last checked: 8 hours ago
Listing updated: January 13, 2026 at 01:19pm
Listing Provided by:
Jonell Cvetkovic 913-744-8716,
Inspired Realty of KC, LLC
Source: Heartland MLS as distributed by MLS GRID,MLS#: 2571845
Facts & features
Interior
Bedrooms & bathrooms
- Bedrooms: 4
- Bathrooms: 3
- Full bathrooms: 3
Primary bedroom
- Features: Carpet, Ceiling Fan(s), Walk-In Closet(s)
- Level: Main
Bedroom 2
- Features: Carpet, Ceiling Fan(s), Walk-In Closet(s)
- Level: Main
Bedroom 3
- Features: Carpet
- Level: Lower
Bedroom 4
- Features: Carpet
- Level: Lower
Primary bathroom
- Features: Ceramic Tiles, Double Vanity, Quartz Counter, Separate Shower And Tub
- Level: Main
Bathroom 2
- Features: Ceramic Tiles, Quartz Counter, Shower Only
- Level: Main
Bathroom 3
- Features: Granite Counters, Shower Only
- Level: Lower
Great room
- Features: Ceiling Fan(s), Fireplace
- Level: Main
Kitchen
- Features: Kitchen Island, Pantry, Quartz Counter
- Level: Main
Laundry
- Level: Main
Recreation room
- Features: Carpet, Wet Bar
- Level: Lower
Heating
- Natural Gas
Cooling
- Electric
Appliances
- Included: Cooktop, Dishwasher, Disposal, Exhaust Fan, Humidifier, Microwave, Built-In Oven, Stainless Steel Appliance(s)
- Laundry: Laundry Room, Main Level
Features
- Ceiling Fan(s), Custom Cabinets, Kitchen Island, Pantry, Stained Cabinets, Vaulted Ceiling(s), Walk-In Closet(s), Wet Bar
- Flooring: Carpet, Laminate, Tile
- Windows: Thermal Windows
- Basement: Basement BR,Egress Window(s),Finished,Full,Sump Pump
- Number of fireplaces: 1
- Fireplace features: Gas, Great Room
Interior area
- Total structure area: 2,620
- Total interior livable area: 2,620 sqft
- Finished area above ground: 1,685
- Finished area below ground: 935
Property
Parking
- Total spaces: 2
- Parking features: Attached, Garage Faces Side
- Attached garage spaces: 2
Lot
- Size: 0.32 Acres
- Features: City Limits, Cul-De-Sac
Details
- Parcel number: 0460951503003013000
- Other equipment: Back Flow Device
Construction
Type & style
- Home type: SingleFamily
- Architectural style: Traditional
- Property subtype: Villa
Materials
- Stucco
- Roof: Composition
Condition
- New Construction
- New construction: Yes
- Year built: 2025
Details
- Builder model: Jasper
- Builder name: Inspired Homes
Utilities & green energy
- Sewer: Public Sewer
- Water: Public
Green energy
- Green verification: ENERGY STAR Certified Homes
- Energy efficient items: Appliances, HVAC, Lighting, Doors, Water Heater, Windows
Community & HOA
Community
- Security: Smoke Detector(s)
- Subdivision: Canyon Ranch Villas
HOA
- Has HOA: Yes
- Services included: Maintenance Grounds, No Amenities, Snow Removal
- HOA fee: $195 monthly
Location
- Region: Olathe
Financial & listing details
- Price per square foot: $236/sqft
- Annual tax amount: $8,322
- Date on market: 9/3/2025
- Listing terms: Cash,Conventional,VA Loan
- Ownership: Private
- Road surface type: Paved
Estimated market value
Not available
Estimated sales range
Not available
Not available
Price history
Price history
| Date | Event | Price |
|---|---|---|
| 12/20/2025 | Pending sale | $618,430$236/sqft |
Source: | ||
| 8/29/2025 | Listed for sale | $618,430$236/sqft |
Source: | ||
Public tax history
Public tax history
Tax history is unavailable.BuyAbility℠ payment
Est. payment
$3,968/mo
Principal & interest
$2995
Property taxes
$562
Other costs
$411
Climate risks
Neighborhood: 66061
Nearby schools
GreatSchools rating
- 6/10Millbrooke ElementaryGrades: PK-5Distance: 0.3 mi
- 6/10Summit Trail Middle SchoolGrades: 6-8Distance: 0.3 mi
- 10/10Olathe Northwest High SchoolGrades: 9-12Distance: 1 mi
Schools provided by the listing agent
- Elementary: Millbrooke
- Middle: Summit Trail
- High: Olathe Northwest
Source: Heartland MLS as distributed by MLS GRID. This data may not be complete. We recommend contacting the local school district to confirm school assignments for this home.
- Loading



