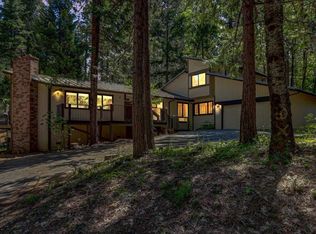Gorgeous setting in the trees. Bright house with lots of windows and vaulted ceilings in living/dining room with slider access to large back deck with awning covers. Master suite on floor with granite counters and radiant heat floors. Lots of storage throughout and three walk in closets. Laundry/Mud room with built in cabinets. Kitchen offers Jenn-air appliances, bay window breakfast nook. Maple cabinets and plank/open knotty pine beam ceilings and bar. Upstairs has full bath with skylight, spacious bedroom and loft with bay window seat which could be used as a third bedroom, office, den or crafts area. Shop and additional storage under the house. RV parking with separate driveway.
This property is off market, which means it's not currently listed for sale or rent on Zillow. This may be different from what's available on other websites or public sources.

