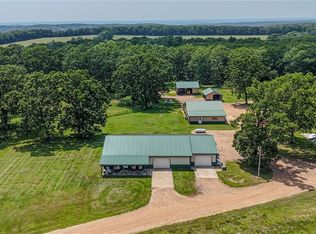Closed
Listing Provided by:
Jenny I Wehmeyer 573-364-5050,
Century 21 First Choice-Rolla
Bought with: Erica Smith Real Estate
Price Unknown
11561 Maries County Rd #322, Vichy, MO 65580
3beds
2,400sqft
Single Family Residence
Built in 1980
20 Acres Lot
$476,700 Zestimate®
$--/sqft
$2,137 Estimated rent
Home value
$476,700
$443,000 - $515,000
$2,137/mo
Zestimate® history
Loading...
Owner options
Explore your selling options
What's special
NOT SO "LITTLE" HOUSE ON THE PRAIRIE- Dream mini farm with immaculate like-new 3BR, 2 1/2 b home on full mostly finished basement that has 1/2 bath stubbed for the shower. 20 fenced prairie acres half in pasture, half wooded with trails to walk your dogs, hunt or ride your horses or ATV. SS appliances & custom cabinets grace the kitchen with spacious dining area opening to sunroom. A cozy breakfast room flanks the other side of the kitchen. Barn with stalls and machine shed share the structure with a paddock outback that opens into pasture. A nearby pond is stocked. A smaller outbuilding is used as a "craft shed" and small tool storage. (Nearby kennel does not stay). Convenient to national airport, Breuer Science and Spring Creek Conservation Area. Totally updated, meticulously cared for plus quiet and private with scenic views. This one won't last long! Call today and see this special property before it's gone. Additional Rooms: Sun Room
Zillow last checked: 8 hours ago
Listing updated: May 06, 2025 at 07:07am
Listing Provided by:
Jenny I Wehmeyer 573-364-5050,
Century 21 First Choice-Rolla
Bought with:
Erica N Smith, 2013032271
Erica Smith Real Estate
Source: MARIS,MLS#: 23052220 Originating MLS: South Central Board of REALTORS
Originating MLS: South Central Board of REALTORS
Facts & features
Interior
Bedrooms & bathrooms
- Bedrooms: 3
- Bathrooms: 3
- Full bathrooms: 2
- 1/2 bathrooms: 1
- Main level bathrooms: 2
- Main level bedrooms: 3
Primary bedroom
- Features: Floor Covering: Laminate, Wall Covering: None
- Level: Main
- Area: 156
- Dimensions: 13x12
Other
- Features: Floor Covering: Carpeting, Wall Covering: None
- Level: Main
- Area: 132
- Dimensions: 12x11
Other
- Features: Floor Covering: Laminate, Wall Covering: None
- Level: Main
- Area: 130
- Dimensions: 13x10
Dining room
- Features: Floor Covering: Laminate, Wall Covering: None
- Level: Main
- Area: 156
- Dimensions: 12x13
Family room
- Features: Floor Covering: Concrete, Wall Covering: None
- Level: Lower
- Area: 364
- Dimensions: 28x13
Kitchen
- Features: Floor Covering: Ceramic Tile, Wall Covering: None
- Level: Main
- Area: 195
- Dimensions: 15x13
Living room
- Features: Floor Covering: Laminate, Wall Covering: None
- Level: Main
- Area: 375
- Dimensions: 25x15
Mud room
- Features: Floor Covering: Laminate, Wall Covering: None
- Level: Main
- Area: 135
- Dimensions: 15x9
Recreation room
- Features: Floor Covering: Concrete, Wall Covering: None
- Level: Lower
- Area: 532
- Dimensions: 28x19
Storage
- Features: Floor Covering: Concrete, Wall Covering: None
- Level: Lower
- Area: 315
- Dimensions: 21x15
Sunroom
- Features: Floor Covering: Laminate, Wall Covering: None
- Level: Main
- Area: 350
- Dimensions: 25x14
Heating
- Electric, Wood, Forced Air
Cooling
- Ceiling Fan(s), Central Air, Electric, Roof Turbine(s)
Appliances
- Included: Water Softener Rented, Dishwasher, Disposal, Electric Range, Electric Oven, Refrigerator, Stainless Steel Appliance(s), Water Softener, Electric Water Heater, ENERGY STAR Qualified Water Heater
- Laundry: Main Level
Features
- Kitchen/Dining Room Combo, Lever Faucets, Shower, Center Hall Floorplan, Walk-In Closet(s), Breakfast Bar, Breakfast Room, Custom Cabinetry, Pantry, Solid Surface Countertop(s), Entrance Foyer, High Speed Internet, Workshop/Hobby Area
- Flooring: Carpet, Hardwood
- Doors: Atrium Door(s), Panel Door(s), Sliding Doors, Storm Door(s)
- Windows: Insulated Windows, Tilt-In Windows
- Basement: Full,Partially Finished,Concrete,Storage Space,Walk-Up Access
- Number of fireplaces: 1
- Fireplace features: Living Room, Blower Fan, Circulating, Wood Burning, Recreation Room
Interior area
- Total structure area: 2,400
- Total interior livable area: 2,400 sqft
- Finished area above ground: 2,400
- Finished area below ground: 2,054
Property
Parking
- Total spaces: 2
- Parking features: RV Access/Parking, Additional Parking, Attached, Circular Driveway, Garage, Garage Door Opener, Off Street, Oversized, Storage, Workshop in Garage
- Attached garage spaces: 2
- Has uncovered spaces: Yes
Accessibility
- Accessibility features: Accessible Doors
Features
- Levels: One
- Patio & porch: Patio, Covered
- Waterfront features: Waterfront
Lot
- Size: 20 Acres
- Dimensions: 600+ x 1,300+
- Features: Adjoins Open Ground, Adjoins Wooded Area, Corner Lot, Level, Suitable for Horses, Waterfront
Details
- Additional structures: Barn(s), Equipment Shed, Feed Lot, Kennel/Dog Run, Outbuilding, Workshop
- Parcel number: 097.035000000006.01
- Special conditions: Standard
- Horses can be raised: Yes
Construction
Type & style
- Home type: SingleFamily
- Architectural style: Ranch,Traditional
- Property subtype: Single Family Residence
Materials
- Brick Veneer
Condition
- Year built: 1980
Utilities & green energy
- Sewer: Lagoon
- Water: Well
Community & neighborhood
Security
- Security features: Security Lights
Location
- Region: Vichy
Other
Other facts
- Listing terms: Cash,Conventional,FHA,Other
- Ownership: Private
Price history
| Date | Event | Price |
|---|---|---|
| 11/4/2023 | Sold | -- |
Source: | ||
| 10/13/2023 | Pending sale | $424,900$177/sqft |
Source: | ||
| 9/21/2023 | Contingent | $424,900$177/sqft |
Source: | ||
| 9/1/2023 | Listed for sale | $424,900$177/sqft |
Source: | ||
Public tax history
Tax history is unavailable.
Neighborhood: 65580
Nearby schools
GreatSchools rating
- 3/10Belle Elementary SchoolGrades: PK-4Distance: 9.2 mi
- 3/10Maries Co. Middle SchoolGrades: 5-8Distance: 12.5 mi
- 2/10Belle High SchoolGrades: 9-12Distance: 9.2 mi
Schools provided by the listing agent
- Elementary: Belle Elem.
- Middle: Maries Co. Middle
- High: Belle High
Source: MARIS. This data may not be complete. We recommend contacting the local school district to confirm school assignments for this home.
