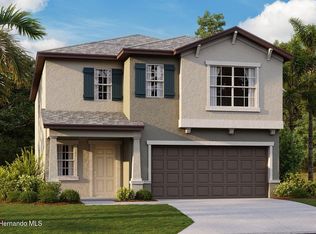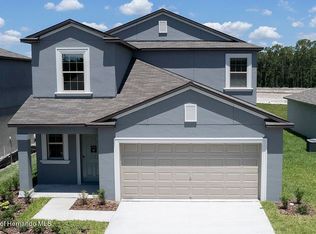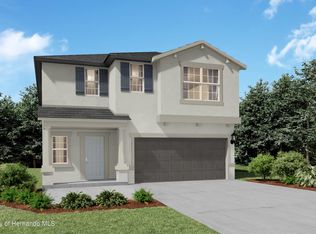Sold for $374,275 on 10/16/23
$374,275
11561 Lavender Loop, Spring Hill, FL 34609
4beds
2,584sqft
Single Family Residence
Built in 2023
7,840.8 Square Feet Lot
$374,800 Zestimate®
$145/sqft
$2,542 Estimated rent
Home value
$374,800
$356,000 - $394,000
$2,542/mo
Zestimate® history
Loading...
Owner options
Explore your selling options
What's special
This two-story home is designed for comfortable family living. The first floor opens to a shared space among the family room, dining room and kitchen, with rear patio access for indoor-outdoor living. Nearby, is a multipurpose flex room for various hobbies. A versatile loft and four bedrooms, the largest being the peaceful owner's suite, complete the second level. Interior photos are different from the actual model disclosed being built.
Zillow last checked: 8 hours ago
Listing updated: November 15, 2024 at 07:39pm
Listed by:
Benjamin Aaron Goldstein 813-917-9080,
Lennar Realty Inc
Bought with:
NON MEMBER
NON MEMBER
Source: HCMLS,MLS#: 2231670
Facts & features
Interior
Bedrooms & bathrooms
- Bedrooms: 4
- Bathrooms: 3
- Full bathrooms: 2
- 1/2 bathrooms: 1
Primary bedroom
- Level: Upper
- Area: 240
- Dimensions: 15x16
Bedroom 2
- Level: Upper
- Area: 130
- Dimensions: 10x13
Bedroom 3
- Level: Upper
- Area: 132
- Dimensions: 12x11
Bedroom 4
- Level: Upper
- Area: 143
- Dimensions: 11x13
Den
- Level: Main
- Area: 144
- Dimensions: 12x12
Dining room
- Level: Main
- Area: 160
- Dimensions: 10x16
Kitchen
- Level: Main
- Area: 160
- Dimensions: 10x16
Living room
- Level: Main
- Area: 208
- Dimensions: 13x16
Loft
- Level: Upper
- Area: 182
- Dimensions: 13x14
Heating
- Central, Electric
Cooling
- Central Air, Electric
Appliances
- Included: Dishwasher, Disposal, Dryer, Microwave, Refrigerator, Washer
Features
- Split Plan
- Flooring: Carpet, Tile
- Has fireplace: No
Interior area
- Total structure area: 2,584
- Total interior livable area: 2,584 sqft
Property
Parking
- Total spaces: 2
- Parking features: Attached
- Attached garage spaces: 2
Features
- Stories: 2
Lot
- Size: 7,840 sqft
Details
- Parcel number: R32 223 18 3742 0000 0990
- Zoning: PDP
- Zoning description: Planned Development Project
Construction
Type & style
- Home type: SingleFamily
- Architectural style: Contemporary
- Property subtype: Single Family Residence
Condition
- Under Construction
- New construction: Yes
- Year built: 2023
Utilities & green energy
- Sewer: Public Sewer
- Water: Public
- Utilities for property: Cable Available
Community & neighborhood
Location
- Region: Spring Hill
- Subdivision: Unplatted
HOA & financial
HOA
- Has HOA: Yes
- HOA fee: $57 monthly
Other
Other facts
- Listing terms: Cash,Conventional,FHA,VA Loan
- Road surface type: Paved
Price history
| Date | Event | Price |
|---|---|---|
| 10/16/2023 | Sold | $374,275$145/sqft |
Source: | ||
| 7/17/2023 | Pending sale | $374,275$145/sqft |
Source: | ||
| 6/5/2023 | Price change | $374,275+0.4%$145/sqft |
Source: | ||
| 5/19/2023 | Listed for sale | $372,775$144/sqft |
Source: | ||
Public tax history
Tax history is unavailable.
Neighborhood: 34609
Nearby schools
GreatSchools rating
- 3/10Explorer K-8Grades: PK-8Distance: 0.5 mi
- 4/10Frank W. Springstead High SchoolGrades: 9-12Distance: 0.4 mi
Schools provided by the listing agent
- Elementary: Suncoast
- Middle: Powell
- High: Hernando
Source: HCMLS. This data may not be complete. We recommend contacting the local school district to confirm school assignments for this home.
Get a cash offer in 3 minutes
Find out how much your home could sell for in as little as 3 minutes with a no-obligation cash offer.
Estimated market value
$374,800
Get a cash offer in 3 minutes
Find out how much your home could sell for in as little as 3 minutes with a no-obligation cash offer.
Estimated market value
$374,800


