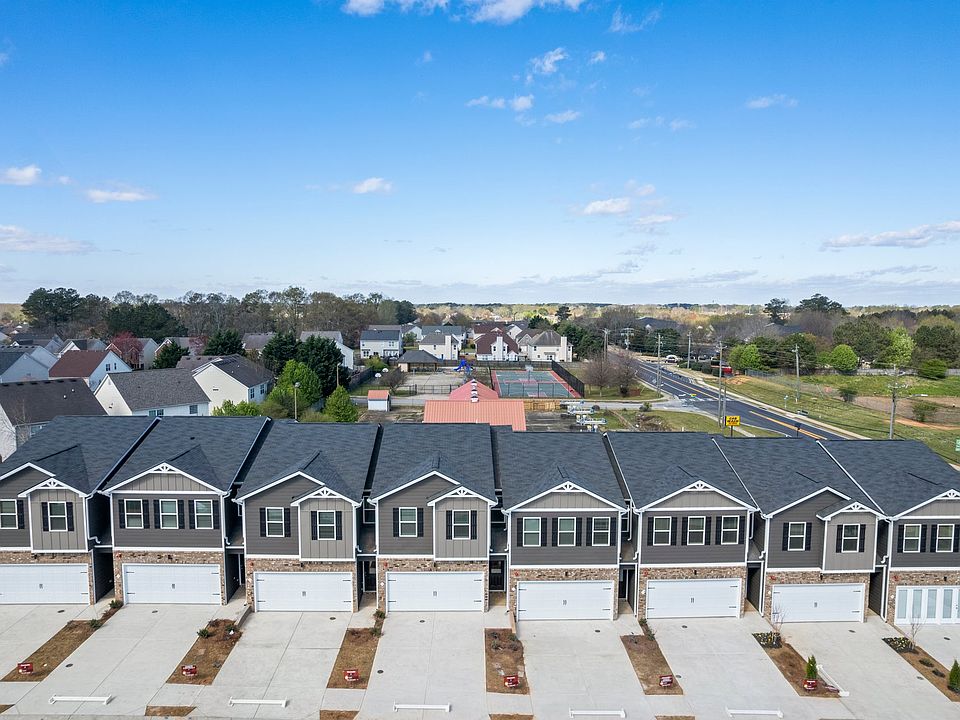Enhance your living experience with the new Aspen Plan, designed to maximize space and comfort. The modern, open-concept layout on the first floor is ideal for both relaxation and entertaining. The primary suite is thoughtfully situated on the second level, providing a serene retreat. Upstairs, you'll also find two additional bedrooms, a loft area, a generous laundry room, and plenty of storage. Be sure to explore the sleek kitchen and the expansive family room that complete this exceptional home!
Active
Special offer
$279,990
11561 Kimberly Way, Hampton, GA 30228
3beds
1,579sqft
Single Family Residence, Residential, Townhouse
Built in 2024
-- sqft lot
$280,100 Zestimate®
$177/sqft
$100/mo HOA
What's special
Loft areaOpen-concept layoutExpansive family roomSerene retreatSleek kitchenPrimary suiteGenerous laundry room
Call: (470) 276-8981
- 107 days
- on Zillow |
- 72 |
- 7 |
Zillow last checked: 7 hours ago
Listing updated: June 19, 2025 at 12:15pm
Listing Provided by:
Courtney Starr,
DFH Realty Ga, LLC
Source: FMLS GA,MLS#: 7559163
Travel times
Schedule tour
Select your preferred tour type — either in-person or real-time video tour — then discuss available options with the builder representative you're connected with.
Facts & features
Interior
Bedrooms & bathrooms
- Bedrooms: 3
- Bathrooms: 3
- Full bathrooms: 2
- 1/2 bathrooms: 1
Rooms
- Room types: Laundry
Primary bedroom
- Features: Other
- Level: Other
Bedroom
- Features: Other
Primary bathroom
- Features: Bidet, Double Vanity, Separate Tub/Shower, Soaking Tub
Dining room
- Features: Open Concept
Kitchen
- Features: Eat-in Kitchen, Kitchen Island, Pantry Walk-In
Heating
- Central, Electric, Zoned
Cooling
- Ceiling Fan(s), Central Air
Appliances
- Included: Dishwasher, Microwave
- Laundry: Laundry Room, Upper Level
Features
- Double Vanity, High Ceilings, High Ceilings 9 ft Lower, High Ceilings 9 ft Main, High Ceilings 9 ft Upper, High Speed Internet
- Flooring: Carpet, Other
- Windows: Insulated Windows, Window Treatments
- Basement: None
- Attic: Pull Down Stairs
- Number of fireplaces: 1
- Fireplace features: Electric
- Common walls with other units/homes: 2+ Common Walls
Interior area
- Total structure area: 1,579
- Total interior livable area: 1,579 sqft
- Finished area above ground: 1,579
- Finished area below ground: 0
Video & virtual tour
Property
Parking
- Total spaces: 2
- Parking features: Attached, Garage, Parking Pad
- Attached garage spaces: 2
- Has uncovered spaces: Yes
Accessibility
- Accessibility features: None
Features
- Levels: Two
- Stories: 2
- Patio & porch: Patio
- Exterior features: Private Yard, No Dock
- Pool features: None
- Spa features: None
- Fencing: Back Yard,Privacy,Wood
- Has view: Yes
- View description: Other
- Waterfront features: None
- Body of water: None
Lot
- Features: Back Yard, Private
Details
- Additional structures: None
- Other equipment: None
- Horse amenities: None
Construction
Type & style
- Home type: Townhouse
- Architectural style: Craftsman,Townhouse,Traditional
- Property subtype: Single Family Residence, Residential, Townhouse
Materials
- Cement Siding, Concrete
- Foundation: Slab
- Roof: Composition
Condition
- New Construction
- New construction: Yes
- Year built: 2024
Details
- Builder name: Dream Finders Homes
- Warranty included: Yes
Utilities & green energy
- Electric: 220 Volts
- Sewer: Public Sewer
- Water: Public
- Utilities for property: Cable Available, Electricity Available, Phone Available, Sewer Available, Water Available
Green energy
- Energy efficient items: None
- Energy generation: None
Community & HOA
Community
- Features: Homeowners Assoc, Playground, Sidewalks
- Security: Carbon Monoxide Detector(s), Fire Alarm, Fire Sprinkler System, Smoke Detector(s)
- Subdivision: The Enclave Townhomes
HOA
- Has HOA: Yes
- Services included: Maintenance Grounds, Maintenance Structure
- HOA fee: $1,200 annually
Location
- Region: Hampton
Financial & listing details
- Price per square foot: $177/sqft
- Annual tax amount: $1
- Date on market: 4/13/2025
- Ownership: Fee Simple
- Electric utility on property: Yes
- Road surface type: Asphalt, Concrete
- Body type: Other
About the community
Welcome home to The Enclave Townhomes—Hampton's newest and most exciting townhome community! These modern townhomes feature spacious 3 bedroom floor plans, thoughtfully designed to blend premium comfort with cutting-edge technology. Step into luxury with exquisite features that redefine everyday living. A deluxe recessed fireplace sets a warm, inviting ambiance, while high-end LED mirrors and elegant bath tile flooring add a touch of sophistication. Indulge in a spa-like retreat with a standalone soaking tub and a beautifully tiled shower. Experience ultimate convenience with smart ceiling fans and a premium cup-wash station in your gourmet kitchen, seamlessly positioned next to your butler's pantry. Designed for comfort and elegance, this home offers elevated living at an exceptional value. Hampton is renowned for its beautifully preserved antebellum homes and the majestic oak trees that grace its streets. As a designated "Tree City" and "Bird Sanctuary" city, Hampton takes pride in its commitment to environmental conservation. For motorsport enthusiasts, Atlanta Motor Speedway—located just three miles west—hosts thrilling racing events, drawing fans from across the region. Beyond racing, Hampton offers a variety of recreational activities. McBrayer Park, situated on Central Avenue, is a family-friendly destination featuring picnic pavilions, a skateboarding area, a playground, and a tennis court. The city is also part of Henry County's Bushy Tail Art Trail, where visitors can enjoy decorative squirrel tables and embark on artistic scavenger hunts throughout the community.
Ultimate New Home Sales Event
The Ultimate New Home Sales Event is here—low rates and move-in ready homes that are the perfect fit for your lifestyle!Source: Dream Finders Homes

