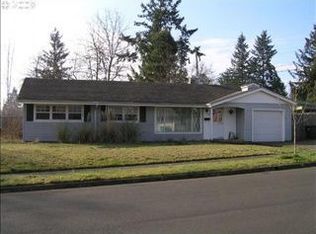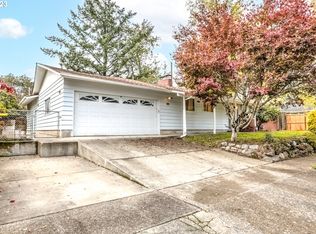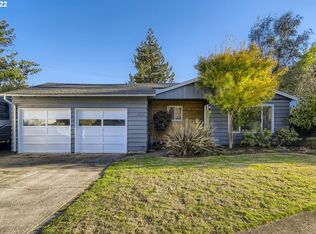Sold
$470,000
11560 SW Duchess Way, Beaverton, OR 97008
3beds
1,323sqft
Residential, Single Family Residence
Built in 1956
7,840.8 Square Feet Lot
$473,700 Zestimate®
$355/sqft
$2,694 Estimated rent
Home value
$473,700
$450,000 - $497,000
$2,694/mo
Zestimate® history
Loading...
Owner options
Explore your selling options
What's special
Opportunity awaits with this stylish and functional mid-century home. Located in the Vose neighborhood of Beaverton, this single-level home is affordable for the area and move-in ready. The street is well away from any busy road, but is still just a short drive to groceries, schools, and freeway access.The interior of the home has been updated. There are new vinyl floors through the living room, kitchen and hallway. The living room is spacious. It has vaulted ceilings and an attractive corner fireplace. The area is open-concept and flows into the dining area which has sliding doors to a patio. The kitchen has lovely granite countertops and new appliances which come with the home. The primary bedroom is a good size. It also has a vaulted ceiling, sliding doors to the back yard, and deep walk-in closet. The other two bedrooms are roomy and have ceiling fans and closets. The home has both forced air heating and central A/C. All windows have been updated to vinyl double-pane.
Zillow last checked: 8 hours ago
Listing updated: July 25, 2023 at 09:05am
Listed by:
Alexander Roy 503-775-4699,
John L. Scott/Woodstock
Bought with:
Konner Fralia, 201241374
Cascade Hasson Sotheby's International Realty
Source: RMLS (OR),MLS#: 23642787
Facts & features
Interior
Bedrooms & bathrooms
- Bedrooms: 3
- Bathrooms: 1
- Full bathrooms: 1
- Main level bathrooms: 1
Primary bedroom
- Features: Sliding Doors, Closet, Wallto Wall Carpet
- Level: Main
- Area: 190
- Dimensions: 19 x 10
Bedroom 2
- Features: Closet, Wallto Wall Carpet
- Level: Main
- Area: 121
- Dimensions: 11 x 11
Bedroom 3
- Features: Closet, Wallto Wall Carpet
- Level: Main
- Area: 130
- Dimensions: 10 x 13
Dining room
- Features: Sliding Doors, Vinyl Floor
- Level: Main
- Area: 143
- Dimensions: 11 x 13
Kitchen
- Features: Builtin Range, Dishwasher, Builtin Oven, Free Standing Refrigerator, Vinyl Floor
- Level: Main
- Area: 117
- Width: 13
Living room
- Features: Fireplace, Vaulted Ceiling, Vinyl Floor
- Level: Main
- Area: 378
- Dimensions: 27 x 14
Heating
- Forced Air, Fireplace(s)
Cooling
- Central Air
Appliances
- Included: Built In Oven, Built-In Range, Dishwasher, Free-Standing Refrigerator, Range Hood, Stainless Steel Appliance(s), Washer/Dryer, Electric Water Heater, Tank Water Heater
- Laundry: Laundry Room
Features
- Ceiling Fan(s), Vaulted Ceiling(s), Closet, Granite
- Flooring: Vinyl, Wall to Wall Carpet
- Doors: Sliding Doors
- Basement: Crawl Space
- Number of fireplaces: 1
- Fireplace features: Wood Burning
Interior area
- Total structure area: 1,323
- Total interior livable area: 1,323 sqft
Property
Parking
- Total spaces: 1
- Parking features: Driveway, On Street, Carport
- Garage spaces: 1
- Has carport: Yes
- Has uncovered spaces: Yes
Features
- Stories: 1
- Patio & porch: Patio
- Exterior features: Yard
- Fencing: Fenced
Lot
- Size: 7,840 sqft
- Features: Level, SqFt 7000 to 9999
Details
- Parcel number: R192204
- Zoning: RMC
Construction
Type & style
- Home type: SingleFamily
- Architectural style: Mid Century Modern,Ranch
- Property subtype: Residential, Single Family Residence
Materials
- Wood Siding
- Foundation: Slab
- Roof: Membrane
Condition
- Resale
- New construction: No
- Year built: 1956
Utilities & green energy
- Gas: Gas
- Sewer: Public Sewer
- Water: Public
Community & neighborhood
Location
- Region: Beaverton
- Subdivision: Vose
Other
Other facts
- Listing terms: Cash,Conventional,FHA
- Road surface type: Paved
Price history
| Date | Event | Price |
|---|---|---|
| 7/25/2023 | Sold | $470,000-2.1%$355/sqft |
Source: | ||
| 7/3/2023 | Pending sale | $480,000$363/sqft |
Source: | ||
| 6/15/2023 | Listed for sale | $480,000+74.5%$363/sqft |
Source: | ||
| 5/8/2023 | Listing removed | -- |
Source: Zillow Rentals | ||
| 5/5/2023 | Price change | $2,300+4.5%$2/sqft |
Source: Zillow Rentals | ||
Public tax history
| Year | Property taxes | Tax assessment |
|---|---|---|
| 2024 | $4,638 +5.9% | $213,410 +3% |
| 2023 | $4,379 +12% | $207,200 +10.5% |
| 2022 | $3,908 +3.6% | $187,590 |
Find assessor info on the county website
Neighborhood: Vose
Nearby schools
GreatSchools rating
- 4/10Vose Elementary SchoolGrades: PK-5Distance: 0.5 mi
- 4/10Whitford Middle SchoolGrades: 6-8Distance: 1 mi
- 5/10Southridge High SchoolGrades: 9-12Distance: 1.7 mi
Schools provided by the listing agent
- Elementary: Vose
- Middle: Whitford
- High: Southridge
Source: RMLS (OR). This data may not be complete. We recommend contacting the local school district to confirm school assignments for this home.
Get a cash offer in 3 minutes
Find out how much your home could sell for in as little as 3 minutes with a no-obligation cash offer.
Estimated market value
$473,700
Get a cash offer in 3 minutes
Find out how much your home could sell for in as little as 3 minutes with a no-obligation cash offer.
Estimated market value
$473,700


