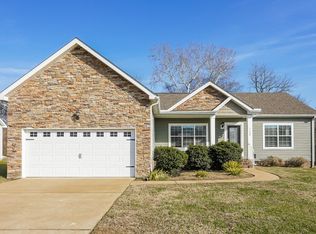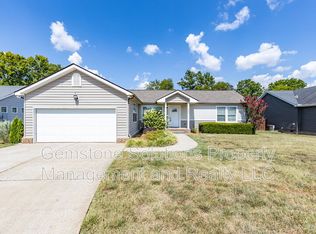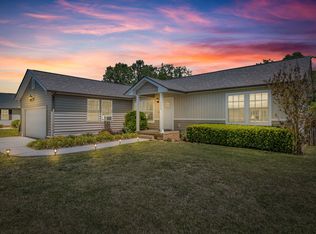Charming 3-Bedroom Home in Spring Hill Prime Location on Wrights Mill Rd! Step into comfort and charm with this beautiful home on Wrights Mill Rd in Spring Hill! Nestled in a peaceful neighborhood, this inviting residence offers the perfect blend of modern convenience and cozy living. From the bright, airy spaces to the serene backyard, every corner of this home is designed for effortless enjoyment. With top-rated schools, shopping, and dining just minutes away, this is more than just a place to liveit's a place to love. Don't miss your chance to make it yours! The tenant is responsible for Pest Control, Utilities, and Lawn/Landscaping Care. Pets (Dogs) are accepted on case by case basis. Our standard pet policy is $25 a month in pet rent, and $500 up front, PER PET all nonrefundable. This could change based on the animal and the property owner's discretion. FOR BEST RESULTS SETTING UP A SHOWING: To schedule a showing, you may submit your information through this website. Within 5 minutes, you should receive an email from our scheduling software, Tenant Turner, with a few pre-qualifying questions, a link to upload your Driver's License (this is required for safety reasons) and a link to schedule a showing in-person with an agent or on your own (if applicable). RESPONSE TIME: If you have questions about anything not listed in this ad, we welcome your calls or emails. Please note, we will answer all leads in the order received, and we do our best to respond within one business day (or much less). We respond to ALL inquiries, please be patient. The application fee is $70 per adult over the age of 18. Each person must fill out a separate application; there are no joint applications.
This property is off market, which means it's not currently listed for sale or rent on Zillow. This may be different from what's available on other websites or public sources.


