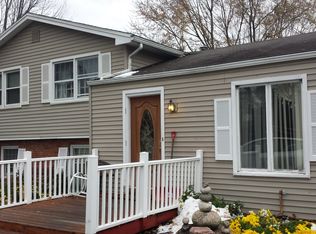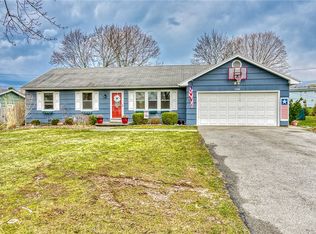Closed
$273,000
1156 Whitney Rd E, Fairport, NY 14450
2beds
1,560sqft
Single Family Residence
Built in 1965
0.41 Acres Lot
$295,200 Zestimate®
$175/sqft
$2,418 Estimated rent
Home value
$295,200
$275,000 - $319,000
$2,418/mo
Zestimate® history
Loading...
Owner options
Explore your selling options
What's special
Welcome to your new ranch home nestled in Fairport & just a short walk away from the serene Fairport Canal, perfect for morning strolls or afternoon bike rides. Step inside and be greeted by an inviting layout. EIK, granite counters, large LR & more. Enjoy the added bonus of an enclosed & heated sunroom – a versatile multi-use space for a cozy reading nook, home office, or exercise room! With 2 bedrooms & 1.5 updated baths showcase modern finishes, & the 1st flr laundry adds an extra layer of convenience. You'll also appreciate the generous double-wide driveway with a convenient circle pull-thru. Rest easy with a newer roof, HVAC, water heater, & double-pane windows ensuring peace of mind and energy efficiency. Take advantage of the expansive full basement, perfect for storage or potential finishing to expand your living space. Step outside and enjoy your large enclosed backyard w/ deck – perfect for relaxation or hosting summer cookouts. Plus, you're just a stroll away from Fellows Road Park, offering outdoor activities. With quick access to stores, restaurants & everything you need is at your fingertips! Delayed negotiations start 8/28/24 @ 630pm. Shown by appointment.
Zillow last checked: 8 hours ago
Listing updated: December 18, 2024 at 01:01pm
Listed by:
Bradley J. Newton 585-389-1020,
RE/MAX Realty Group
Bought with:
Sarah M Pastecki, 10401282574
Keller Williams Realty Greater Rochester
Source: NYSAMLSs,MLS#: R1559783 Originating MLS: Rochester
Originating MLS: Rochester
Facts & features
Interior
Bedrooms & bathrooms
- Bedrooms: 2
- Bathrooms: 2
- Full bathrooms: 1
- 1/2 bathrooms: 1
- Main level bathrooms: 2
- Main level bedrooms: 2
Heating
- Gas
Cooling
- Window Unit(s)
Appliances
- Included: Dryer, Dishwasher, Gas Oven, Gas Range, Gas Water Heater, Refrigerator, Washer
- Laundry: Main Level
Features
- Separate/Formal Dining Room, Eat-in Kitchen, Separate/Formal Living Room, Granite Counters, Sliding Glass Door(s), Bedroom on Main Level, Main Level Primary, Programmable Thermostat
- Flooring: Carpet, Laminate, Varies
- Doors: Sliding Doors
- Windows: Thermal Windows
- Basement: Full
- Has fireplace: No
Interior area
- Total structure area: 1,560
- Total interior livable area: 1,560 sqft
Property
Parking
- Total spaces: 2
- Parking features: Attached, Electricity, Garage, Circular Driveway, Driveway, Garage Door Opener
- Attached garage spaces: 2
Accessibility
- Accessibility features: Accessible Bedroom, No Stairs
Features
- Levels: One
- Stories: 1
- Patio & porch: Deck, Open, Patio, Porch
- Exterior features: Blacktop Driveway, Deck, Fully Fenced, Patio
- Fencing: Full
Lot
- Size: 0.41 Acres
- Dimensions: 90 x 200
- Features: Near Public Transit, Rectangular, Rectangular Lot
Details
- Parcel number: 2644891530500002056000
- Special conditions: Standard
Construction
Type & style
- Home type: SingleFamily
- Architectural style: Ranch
- Property subtype: Single Family Residence
Materials
- Vinyl Siding, Copper Plumbing, PEX Plumbing
- Foundation: Block
- Roof: Asphalt
Condition
- Resale
- Year built: 1965
Utilities & green energy
- Electric: Circuit Breakers
- Sewer: Connected
- Water: Connected, Public
- Utilities for property: Cable Available, High Speed Internet Available, Sewer Connected, Water Connected
Green energy
- Energy efficient items: Appliances, HVAC, Lighting, Windows
Community & neighborhood
Location
- Region: Fairport
- Subdivision: Whitney Farm Sec 01
Other
Other facts
- Listing terms: Cash,Conventional,FHA,VA Loan
Price history
| Date | Event | Price |
|---|---|---|
| 9/26/2024 | Sold | $273,000+36.6%$175/sqft |
Source: | ||
| 8/29/2024 | Pending sale | $199,900$128/sqft |
Source: | ||
| 8/23/2024 | Listed for sale | $199,900+33.3%$128/sqft |
Source: | ||
| 9/30/2015 | Sold | $150,000+3.5%$96/sqft |
Source: | ||
| 8/7/2015 | Price change | $144,900+3.5%$93/sqft |
Source: RE/MAX Plus #R280813 Report a problem | ||
Public tax history
| Year | Property taxes | Tax assessment |
|---|---|---|
| 2024 | -- | $162,000 |
| 2023 | -- | $162,000 |
| 2022 | -- | $162,000 |
Find assessor info on the county website
Neighborhood: 14450
Nearby schools
GreatSchools rating
- 7/10Brooks Hill SchoolGrades: K-5Distance: 1.3 mi
- 8/10Johanna Perrin Middle SchoolGrades: 6-8Distance: 1.2 mi
- NAMinerva Deland SchoolGrades: 9Distance: 1.5 mi
Schools provided by the listing agent
- Elementary: Dudley
- Middle: Johanna Perrin Middle
- High: Fairport Senior High
- District: Fairport
Source: NYSAMLSs. This data may not be complete. We recommend contacting the local school district to confirm school assignments for this home.

