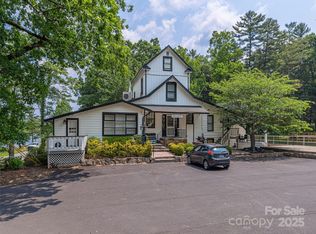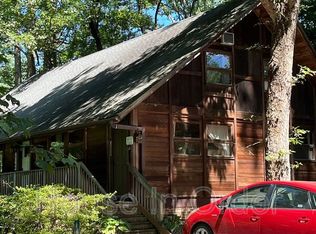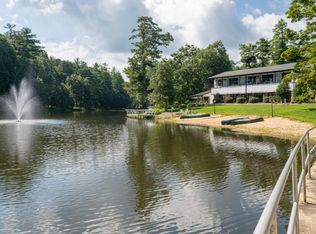Closed
$370,000
1156 W Blue Ridge Rd, Flat Rock, NC 28731
3beds
1,768sqft
Single Family Residence
Built in 1964
0.28 Acres Lot
$365,900 Zestimate®
$209/sqft
$2,584 Estimated rent
Home value
$365,900
$344,000 - $392,000
$2,584/mo
Zestimate® history
Loading...
Owner options
Explore your selling options
What's special
Don’t miss this unique split level home offering in Historic Flat Rock. Located less than a block from Flat Rock Cinema, the Rainbow Row shops, restaurants & just a couple of blocks from the Carl Sandburg Estate & the Flat Rock Playhouse. Enter from the lower level facing W Blue Ridge and find newly engineered wood floors, a cozy fireplace and garage access. Walk up a few steps to the social level and find the kitchen, breakfast room, dining room. There is even an inviting living room with a second fireplace. From here you can find your way to a tranquil backyard with a firepit, perfect for cool evenings and backyard fun. Upstairs you will find two bedrooms plus the main bedroom with an ensuite bathroom that also connects to the hall. Lastly, there is an assigned parking space on Old Mill Rd. It is not often that a home becomes available in one of the most historic and desirable locations in the mountains of Western NC, the Village of Flat Rock.
Zillow last checked: 8 hours ago
Listing updated: June 13, 2024 at 01:54pm
Listing Provided by:
Ari Munoz arimunozrealtor@gmail.com,
George Real Estate Group Inc
Bought with:
Ari Munoz
George Real Estate Group Inc
Source: Canopy MLS as distributed by MLS GRID,MLS#: 4123557
Facts & features
Interior
Bedrooms & bathrooms
- Bedrooms: 3
- Bathrooms: 2
- Full bathrooms: 1
- 1/2 bathrooms: 1
Bedroom s
- Level: Upper
- Area: 146.88 Square Feet
- Dimensions: 11' 9" X 12' 6"
Heating
- Radiant, Radiant Floor
Cooling
- Window Unit(s)
Appliances
- Included: Bar Fridge, Dishwasher, Dryer, Electric Range, Freezer, Refrigerator, Washer/Dryer
- Laundry: Electric Dryer Hookup, In Basement, Inside, Washer Hookup
Features
- Attic Other
- Flooring: Linoleum, Hardwood, Wood
- Basement: Basement Garage Door,Exterior Entry,Finished,Interior Entry,Storage Space,Walk-Out Access,Walk-Up Access
- Attic: Other
- Fireplace features: Gas, Gas Log, Wood Burning
Interior area
- Total structure area: 1,351
- Total interior livable area: 1,768 sqft
- Finished area above ground: 1,351
- Finished area below ground: 417
Property
Parking
- Total spaces: 4
- Parking features: Assigned, Basement, Driveway, Attached Garage
- Attached garage spaces: 2
- Uncovered spaces: 2
Features
- Levels: Multi/Split
- Patio & porch: Covered, Front Porch
- Exterior features: Fire Pit, Storage
- Fencing: Back Yard
Lot
- Size: 0.28 Acres
- Features: Level
Details
- Parcel number: 115215
- Zoning: R-20
- Special conditions: Standard
Construction
Type & style
- Home type: SingleFamily
- Property subtype: Single Family Residence
Materials
- Aluminum, Brick Partial
- Foundation: Crawl Space
Condition
- New construction: No
- Year built: 1964
Utilities & green energy
- Sewer: Septic Installed
- Water: City
- Utilities for property: Cable Available, Electricity Connected
Community & neighborhood
Security
- Security features: Carbon Monoxide Detector(s), Radon Mitigation System, Security System, Smoke Detector(s)
Community
- Community features: Lake Access
Location
- Region: Flat Rock
- Subdivision: Twin Lakes
Other
Other facts
- Road surface type: Asphalt, Paved
Price history
| Date | Event | Price |
|---|---|---|
| 6/13/2024 | Sold | $370,000-9.8%$209/sqft |
Source: | ||
| 4/14/2024 | Listed for sale | $410,000$232/sqft |
Source: | ||
Public tax history
| Year | Property taxes | Tax assessment |
|---|---|---|
| 2024 | $1,042 | $241,800 |
| 2023 | $1,042 +8.3% | $241,800 +40.9% |
| 2022 | $963 | $171,600 |
Find assessor info on the county website
Neighborhood: 28731
Nearby schools
GreatSchools rating
- 2/10Hillandale ElementaryGrades: PK-5Distance: 0.4 mi
- 6/10Flat Rock MiddleGrades: 6-8Distance: 0.4 mi
- 5/10East Henderson HighGrades: 9-12Distance: 2 mi
Schools provided by the listing agent
- Elementary: Hillandale
- Middle: Flat Rock
- High: East Henderson
Source: Canopy MLS as distributed by MLS GRID. This data may not be complete. We recommend contacting the local school district to confirm school assignments for this home.
Get a cash offer in 3 minutes
Find out how much your home could sell for in as little as 3 minutes with a no-obligation cash offer.
Estimated market value
$365,900


