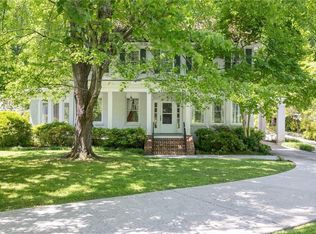Eco-friendly, beautiful historic home offering gleaming hardwood floors, high ceilings, abundant windows & French doors providing lots of natural light. Large eat-in kitchen opens to expansive back yard. Lovely formal living room with double fireplace, separate dining room, study, powder room and exercise room/sunroom along with guest bedroom and bath on the main level. Two ensuite bedrooms & baths plus Master suite with fireplace and walk-in closet & laundry room are upstairs. Geothermal heating/cooling will save on your bills! Rec room /artist studio above garage. Beautiful landscaping includes a well and irrigation system. Gate across drive adds security. Backyard is deep and suitable for adding a pool. Two car garage and parking pad provide ample off-street parking. Partial basement houses the geothermal heating/cooling and central vacuum along with a 2nd laundry area and space for storage. Crown molding and picture railing of main floor continue on 2nd floor. No nails-no holes to patch! Under floor heating in most bathrooms & heated towel racks in upper baths. Tai silk drapes and custom linen shades are in upstairs bedrooms.
This property is off market, which means it's not currently listed for sale or rent on Zillow. This may be different from what's available on other websites or public sources.
