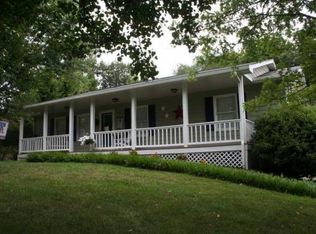Sold for $255,000 on 01/05/24
$255,000
1156 Shiloh Rd, Greeneville, TN 37745
3beds
1,844sqft
Single Family Residence, Residential
Built in 1987
0.55 Acres Lot
$289,600 Zestimate®
$138/sqft
$1,912 Estimated rent
Home value
$289,600
$275,000 - $307,000
$1,912/mo
Zestimate® history
Loading...
Owner options
Explore your selling options
What's special
This property is located in Tusculum and offers gorgeous mountain views, which can be a great selling point those who appreciate scenic beauty. The main level includes three bedrooms, two bathrooms, a roomy kitchen, dining area, and a living room. This layout provides ample living space for any size family. There are real hardwood floors, which adds a touch of elegance and durability to the home. The lower level features a large family room with gas fireplace, which can serve as additional living space, and a laundry area. Having a two-car garage is a convenient feature, especially for parking and storage.
You will enjoy the spacious, fenced backyard for outdoor activities. It's a great space for children to play or for pets to roam freely. The large back deck provides a space for outdoor furniture, relaxation, and possibly outdoor dining. It's an ideal spot for hosting gatherings. This property has to have a lot to offer, especially if you value mountain views, outdoor space, and convenience to shopping , walking trails and hospitals. Roof is less than 10 years old! Heat pump currently does not cool and Seller is willing to negotiate an allowance to have replaced.
Zillow last checked: 8 hours ago
Listing updated: October 02, 2024 at 08:26pm
Listed by:
Jessica Lutz 423-470-4007,
Century 21 Legacy - Greeneville
Bought with:
Non Member
Non Member
Source: TVRMLS,MLS#: 9959020
Facts & features
Interior
Bedrooms & bathrooms
- Bedrooms: 3
- Bathrooms: 2
- Full bathrooms: 2
Heating
- Heat Pump, Propane
Cooling
- None, See Remarks
Appliances
- Included: Dishwasher, Electric Range, Microwave, Refrigerator
- Laundry: Electric Dryer Hookup, Washer Hookup
Features
- Walk-In Closet(s), See Remarks
- Flooring: Ceramic Tile, Hardwood
- Doors: Storm Door(s)
- Windows: Window Treatment-Negotiable
- Basement: Finished,Garage Door,Heated,Partially Finished,Plumbed
- Has fireplace: Yes
- Fireplace features: Basement, Gas Log
Interior area
- Total structure area: 1,844
- Total interior livable area: 1,844 sqft
- Finished area below ground: 572
Property
Parking
- Total spaces: 2
- Parking features: Deeded, Asphalt
- Garage spaces: 2
Features
- Levels: Split Level
- Patio & porch: Back, Deck
- Exterior features: Other
- Fencing: Back Yard
- Has view: Yes
- View description: Mountain(s)
Lot
- Size: 0.55 Acres
- Dimensions: 100 x 249 x IRR
- Topography: Cleared, Level
Details
- Parcel number: 100 074.26
- Zoning: Res
Construction
Type & style
- Home type: SingleFamily
- Property subtype: Single Family Residence, Residential
Materials
- Vinyl Siding
- Foundation: Block
- Roof: Metal
Condition
- Average,Fixer
- New construction: No
- Year built: 1987
Utilities & green energy
- Sewer: Septic Tank
- Water: Public
Community & neighborhood
Location
- Region: Greeneville
- Subdivision: Todd Farm
Other
Other facts
- Listing terms: Cash,Conventional,FHA,USDA Loan,VA Loan
Price history
| Date | Event | Price |
|---|---|---|
| 1/5/2024 | Sold | $255,000+4.1%$138/sqft |
Source: TVRMLS #9959020 Report a problem | ||
| 11/20/2023 | Contingent | $245,000$133/sqft |
Source: TVRMLS #9959020 Report a problem | ||
| 11/9/2023 | Price change | $245,000-9.2%$133/sqft |
Source: TVRMLS #9959020 Report a problem | ||
| 11/7/2023 | Listed for sale | $269,900+75.3%$146/sqft |
Source: TVRMLS #9959020 Report a problem | ||
| 10/12/2017 | Sold | $154,000-3.7%$84/sqft |
Source: TVRMLS #393987 Report a problem | ||
Public tax history
| Year | Property taxes | Tax assessment |
|---|---|---|
| 2025 | $915 | $55,425 |
| 2024 | $915 | $55,425 |
| 2023 | $915 +28.1% | $55,425 +56.3% |
Find assessor info on the county website
Neighborhood: 37745
Nearby schools
GreatSchools rating
- 5/10Doak Elementary SchoolGrades: PK-5Distance: 1.2 mi
- 8/10Chuckey Doak Middle SchoolGrades: 6-8Distance: 2.5 mi
- 6/10Chuckey Doak High SchoolGrades: 9-12Distance: 2.4 mi
Schools provided by the listing agent
- Elementary: Doak
- Middle: Chuckey Doak
- High: Chuckey Doak
Source: TVRMLS. This data may not be complete. We recommend contacting the local school district to confirm school assignments for this home.

Get pre-qualified for a loan
At Zillow Home Loans, we can pre-qualify you in as little as 5 minutes with no impact to your credit score.An equal housing lender. NMLS #10287.
