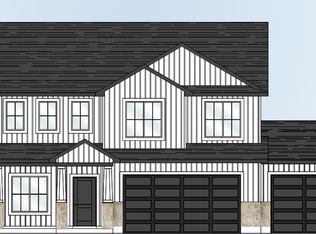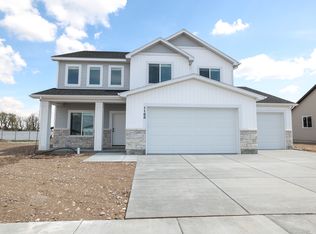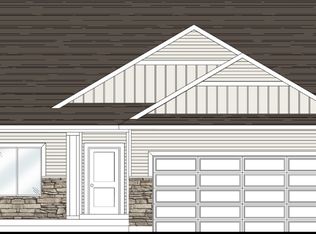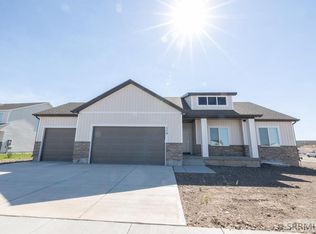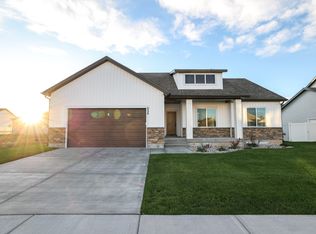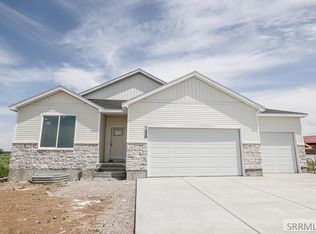1156 Sharra Ave, Rigby, ID 83442
What's special
- 253 days |
- 184 |
- 7 |
Zillow last checked: 8 hours ago
Listing updated: October 08, 2025 at 10:25am
Nicole Quirl 208-419-7559,
Kartchner Homes Inc,
Bruce Jolley 208-681-6684,
Kartchner Homes Inc
Travel times
Schedule tour
Facts & features
Interior
Bedrooms & bathrooms
- Bedrooms: 3
- Bathrooms: 2
- Full bathrooms: 2
- Main level bathrooms: 2
- Main level bedrooms: 3
Family room
- Level: Main
Kitchen
- Level: Main
Basement
- Area: 1713
Heating
- Natural Gas
Cooling
- Central Air
Appliances
- Included: Dishwasher, Disposal, Microwave, Gas Range, Gas Water Heater
- Laundry: Main Level
Features
- Walk-In Closet(s), Main Floor Family Room, Master Downstairs, Master Bath, Pantry
- Basement: Unfinished
- Has fireplace: No
- Fireplace features: None
Interior area
- Total structure area: 3,453
- Total interior livable area: 3,453 sqft
- Finished area above ground: 1,740
- Finished area below ground: 1,713
Property
Parking
- Total spaces: 3
- Parking features: 3 Stalls, Garage Door Opener, Concrete
- Garage spaces: 3
- Has uncovered spaces: Yes
Features
- Levels: Two
- Stories: 2
- Patio & porch: Patio
- Fencing: None
Lot
- Size: 10,018.8 Square Feet
- Features: Near Schools, No Landscaping
Details
- Zoning description: Jefferson-R1-Residential1 Zone
Construction
Type & style
- Home type: SingleFamily
- Architectural style: Other
- Property subtype: Single Family Residence
Materials
- Frame, Primary Exterior Material: Lap Siding, Secondary Exterior Material: Stone
- Foundation: Concrete Perimeter
- Roof: Composition
Condition
- New construction: Yes
- Year built: 2025
Details
- Builder name: Kartchner Homes
Utilities & green energy
- Electric: Rocky Mountain Power
- Sewer: Public Sewer
- Water: Public
Community & HOA
Community
- Subdivision: Hailey Creek
HOA
- Has HOA: No
Location
- Region: Rigby
Financial & listing details
- Price per square foot: $139/sqft
- Date on market: 4/24/2025
- Listing terms: Cash,Conventional,1031 Exchange,FHA,IHFA,PNHS,RD,VA Loan
- Inclusions: Oven/Range, Microwave, Dishwasher, Blinds, Ac
- Exclusions: Seller And Contractor Personal Property
About the community
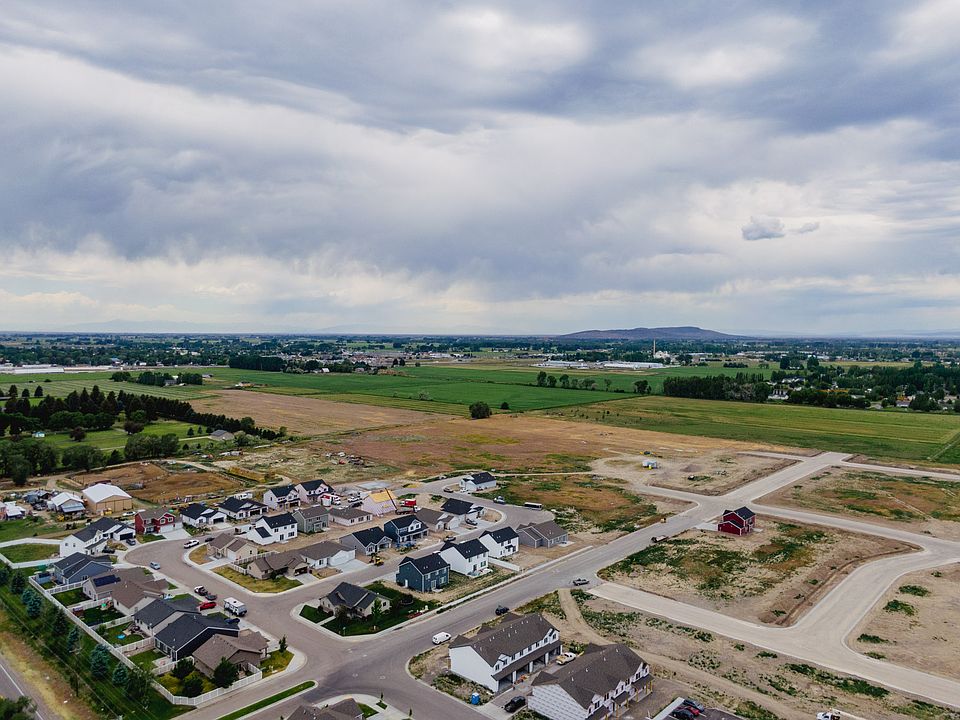
Source: Kartchner Homes
8 homes in this community
Available homes
| Listing | Price | Bed / bath | Status |
|---|---|---|---|
Current home: 1156 Sharra Ave | $479,900 | 3 bed / 2 bath | Available |
| 117 N Hailey Creek Ave | $464,900 | 4 bed / 3 bath | Move-in ready |
| 1064 Moor Dr | $499,900 | 3 bed / 3 bath | Move-in ready |
| 146 N Hailey Creek Ave | $535,900 | 3 bed / 3 bath | Move-in ready |
| 114 N Ella St | $489,900 | 3 bed / 3 bath | Available |
| 1230 Sharra Ave | $499,900 | 6 bed / 3 bath | Available |
| 127 N Ella St | $529,900 | 4 bed / 3 bath | Available |
| 122 N Hailey Creek Ave | $518,900 | 4 bed / 3 bath | Available April 2026 |
Source: Kartchner Homes
Contact agent
By pressing Contact agent, you agree that Zillow Group and its affiliates, and may call/text you about your inquiry, which may involve use of automated means and prerecorded/artificial voices. You don't need to consent as a condition of buying any property, goods or services. Message/data rates may apply. You also agree to our Terms of Use. Zillow does not endorse any real estate professionals. We may share information about your recent and future site activity with your agent to help them understand what you're looking for in a home.
Learn how to advertise your homesEstimated market value
Not available
Estimated sales range
Not available
Not available
Price history
| Date | Event | Price |
|---|---|---|
| 10/6/2025 | Price change | $479,900-3%$139/sqft |
Source: | ||
| 5/28/2025 | Price change | $494,900-1%$143/sqft |
Source: | ||
| 5/6/2025 | Price change | $499,900-0.6%$145/sqft |
Source: | ||
| 10/11/2024 | Listed for sale | $502,900$146/sqft |
Source: | ||
Public tax history
Monthly payment
Neighborhood: 83442
Nearby schools
GreatSchools rating
- 7/10South Fork Elementary SchoolGrades: PK-5Distance: 0.1 mi
- 8/10Rigby Middle SchoolGrades: 6-8Distance: 2.6 mi
- 5/10Rigby Senior High SchoolGrades: 9-12Distance: 2.5 mi
Schools provided by the builder
- Elementary: South Fork Elementary
- Middle: Rigby Middle School
- High: Rigby Senior High School
- District: #251
Source: Kartchner Homes. This data may not be complete. We recommend contacting the local school district to confirm school assignments for this home.

