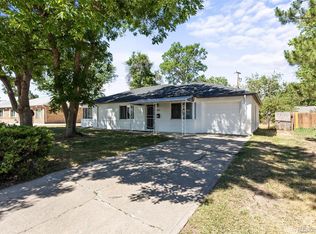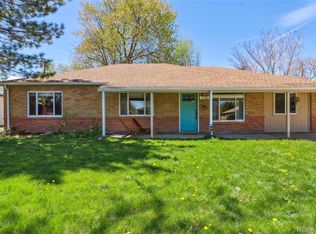Sold for $525,000 on 07/21/23
$525,000
1156 Scranton Street, Aurora, CO 80011
5beds
2,237sqft
Single Family Residence
Built in 1952
7,884 Square Feet Lot
$503,600 Zestimate®
$235/sqft
$2,983 Estimated rent
Home value
$503,600
$478,000 - $529,000
$2,983/mo
Zestimate® history
Loading...
Owner options
Explore your selling options
What's special
You are going to love this incredible five-bedroom 3 bath ranch home. This open floor plan has updates in every corner. The custom molding around the TV in the living room to the granite countertops in the kitchen you are going to love this home. Natural light and storage throughout this home make it feel inviting. Did I mention all the furniture is included and 2 TVs plus a gorgeous fireplace. The addition off the back of the house makes entertaining enjoyable year around. Bathrooms are updated and the washer and dryer are included as well. Come take a look and fall in love with the possibilities!
Information provided herein is from sources deemed reliable but not guaranteed and is provided without the intention that any buyer rely upon it. Listing Broker takes no responsibility for its accuracy and all information must be independently verified by buyers.
Zillow last checked: 8 hours ago
Listing updated: July 26, 2023 at 10:28am
Listed by:
Todd Rice 720-318-4812 RICEREALESTATE@MSN.COM,
Colorado Home Realty
Bought with:
Om Pokwal, 100080152
Realty One Group Five Star Colorado
Source: REcolorado,MLS#: 3762903
Facts & features
Interior
Bedrooms & bathrooms
- Bedrooms: 5
- Bathrooms: 3
- Full bathrooms: 1
- 3/4 bathrooms: 2
- Main level bathrooms: 3
- Main level bedrooms: 5
Bedroom
- Level: Main
Bedroom
- Level: Main
Bedroom
- Level: Main
Bedroom
- Level: Main
Bedroom
- Level: Main
Bathroom
- Level: Main
Bathroom
- Level: Main
Bathroom
- Level: Main
Heating
- Forced Air
Cooling
- Central Air
Appliances
- Included: Dishwasher, Dryer, Microwave, Oven, Range, Refrigerator, Washer
Features
- Ceiling Fan(s), Granite Counters, High Ceilings, Jack & Jill Bathroom, Open Floorplan, Pantry, Stone Counters, Walk-In Closet(s)
- Has basement: No
- Number of fireplaces: 1
- Fireplace features: Family Room
- Furnished: Yes
Interior area
- Total structure area: 2,237
- Total interior livable area: 2,237 sqft
- Finished area above ground: 2,237
Property
Parking
- Total spaces: 4
- Details: Off Street Spaces: 4
Features
- Levels: One
- Stories: 1
- Patio & porch: Patio
- Exterior features: Gas Grill
- Fencing: Full
Lot
- Size: 7,884 sqft
- Features: Level
Details
- Parcel number: 031057574
- Special conditions: Standard
Construction
Type & style
- Home type: SingleFamily
- Property subtype: Single Family Residence
Materials
- Brick
- Roof: Composition
Condition
- Updated/Remodeled
- Year built: 1952
Utilities & green energy
- Sewer: Public Sewer
- Water: Public
- Utilities for property: Cable Available, Electricity Connected, Natural Gas Connected, Phone Connected
Community & neighborhood
Location
- Region: Aurora
- Subdivision: Hoffman Town
Other
Other facts
- Listing terms: Cash,Conventional,FHA,VA Loan
- Ownership: Corporation/Trust
- Road surface type: Paved
Price history
| Date | Event | Price |
|---|---|---|
| 8/9/2023 | Listing removed | -- |
Source: Zillow Rentals | ||
| 7/27/2023 | Listed for rent | $4,000+136%$2/sqft |
Source: Zillow Rentals | ||
| 7/21/2023 | Sold | $525,000-9.5%$235/sqft |
Source: | ||
| 2/22/2022 | Sold | $580,000+85.9%$259/sqft |
Source: Public Record | ||
| 10/28/2020 | Sold | $312,000-10.6%$139/sqft |
Source: Public Record | ||
Public tax history
| Year | Property taxes | Tax assessment |
|---|---|---|
| 2024 | $3,528 +55.4% | $37,962 -9.5% |
| 2023 | $2,270 -3.1% | $41,958 +85.6% |
| 2022 | $2,343 | $22,609 -2.8% |
Find assessor info on the county website
Neighborhood: Jewell Heights - Hoffman Heights
Nearby schools
GreatSchools rating
- 3/10Vaughn Elementary SchoolGrades: PK-5Distance: 0.2 mi
- 4/10Aurora Central High SchoolGrades: PK-12Distance: 0.6 mi
- 4/10North Middle School Health Sciences And TechnologyGrades: 6-8Distance: 1.1 mi
Schools provided by the listing agent
- Elementary: Vaughn
- Middle: South
- High: Aurora Central
- District: Adams-Arapahoe 28J
Source: REcolorado. This data may not be complete. We recommend contacting the local school district to confirm school assignments for this home.
Get a cash offer in 3 minutes
Find out how much your home could sell for in as little as 3 minutes with a no-obligation cash offer.
Estimated market value
$503,600
Get a cash offer in 3 minutes
Find out how much your home could sell for in as little as 3 minutes with a no-obligation cash offer.
Estimated market value
$503,600

