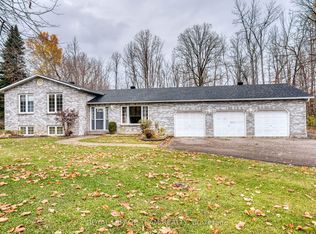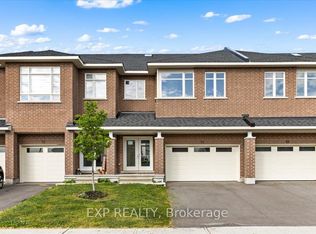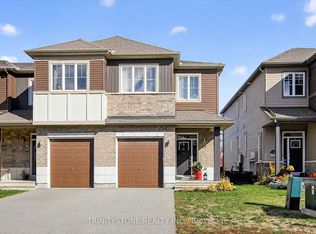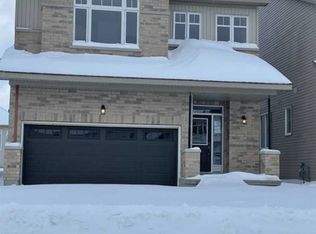This beautiful 3 bed, 1.5 bath circa 1800s century on approx. 13 acres, just minutes from Carleton Place won't disappoint! You are welcomed by the spacious family room with refurbished original hardwood floors & bright windows. Convenient main level powder bathroom & office nook. Formal dining room & living room with hardwood floors. Expansive kitchen with eating area & laundry space. Original wood staircase & railings to upper level offering a spacious primary bedroom with ample closet space, 2 additional bedrooms . Enjoy the gorgeous wrap around porch with a picturesque view of the fields. The garage can be renovated to allow for one car parking & outdoor access.Potential hobby farm & income with the field in front of the home (currently rented out to the neighbouring farmer for the summer with the option to renew next year). Offer presentation June 9/21 at 6:00pm. Seller reserves the right to review pre-emptive offers. Preemptive offer received, will be reviewing Sat. June 9 at 9pm.
This property is off market, which means it's not currently listed for sale or rent on Zillow. This may be different from what's available on other websites or public sources.



