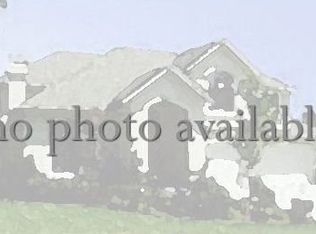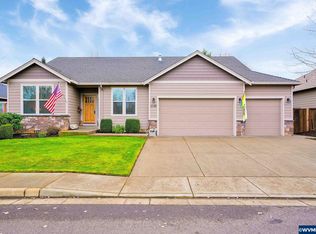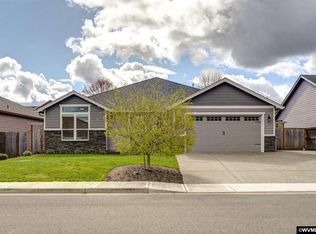Accepted Offer with Contingencies. Charming One Level! Lots of Interior Updates, Open Floor Plan, Vaulted Ceiling, Nice Kitchen, SS Appliances, Island w/ eating counter, Shelved Pantry area, Living Room w/ Gas Fireplace, Vaulted Master Bedroom w/ Ceiling light fan& Walk-in Closet!! FA Gas Heat, Central Air-Conditioning, Low-Maintenance Landscaping, Large Back Patio w/ Good Sized Fenced Backyard!
This property is off market, which means it's not currently listed for sale or rent on Zillow. This may be different from what's available on other websites or public sources.



