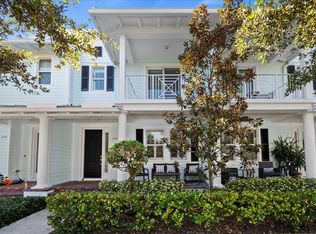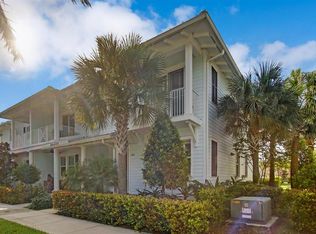OPEN HOUSE HAS BEEN CANCELLED. LISTING UNDER CONTRACT. Listed by: Monika Phillips, PA a Certified Luxury Home Marketing Specialist™ with Keller Williams of the Palm Beaches. Please, call 561-768-3331 or email moniphillips1@gmail.com Absolutely flawless from top-to-bottom, this Windsor Park end-unit townhouse is presented in like-new condition. Built in 2014 and showcasing a long list of impressive updates throughout, this is a home perfectly suited to those seeking laid-back, and contemporary living in a highly sought-after location.This Magnolia model townhouse features three good-size bedrooms, including the master suite with a private balcony overlooking the street, and 2.5 baths with granite countertops. The home also comes fully furnished ensuring you can move in and start enjoying your new lifestyle from day one. The layout is light-filled and open concept with a stunning gourmet kitchen boasting granite countertops, gorgeous cabinets and a suite of stainless steel Whirlpool appliances.
This property is off market, which means it's not currently listed for sale or rent on Zillow. This may be different from what's available on other websites or public sources.

