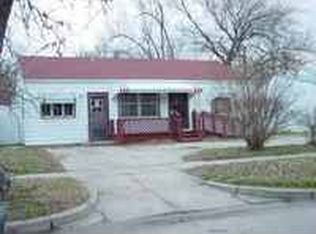Sold
Price Unknown
1156 S Christine Rd, Wichita, KS 67218
4beds
1,356sqft
Single Family Onsite Built
Built in 1950
6,098.4 Square Feet Lot
$156,900 Zestimate®
$--/sqft
$1,348 Estimated rent
Home value
$156,900
$143,000 - $173,000
$1,348/mo
Zestimate® history
Loading...
Owner options
Explore your selling options
What's special
Welcome to 1156 S Christine, a beautifully renovated gem that perfectly blends modern elegance with cozy charm. This spacious 4-bedroom, 2-bathroom home is move-in ready with a fresh, neutral palette and new paint inside and out. Step inside to discover a welcoming layout featuring a separate family room, perfect for relaxation and entertainment. The kitchen includes new granite countertops, all-new stainless steel appliances and sleek fixtures, ensuring both style and functionality. Enjoy the peace of mind with recently updated windows and a new roof installed in 2021 adding to the home's overall efficiency and appeal. Step outside to a large covered patio, ideal for outdoor gatherings with friends and family. The expansive yard, complete with a brand new fence, offers privacy and space for endless enjoyment. Make 1156 S Christine your new home and experience the perfect blend of comfort and style. Don't miss out on this incredible opportunity!
Zillow last checked: 8 hours ago
Listing updated: March 14, 2025 at 08:06pm
Listed by:
Breanne Morris 316-516-1163,
Keller Williams Hometown Partners,
Josh Roy 316-665-6799,
Keller Williams Hometown Partners
Source: SCKMLS,MLS#: 649978
Facts & features
Interior
Bedrooms & bathrooms
- Bedrooms: 4
- Bathrooms: 2
- Full bathrooms: 2
Primary bedroom
- Description: Carpet
- Level: Main
- Area: 187
- Dimensions: 11x17
Bedroom
- Description: Carpet
- Level: Main
- Area: 90
- Dimensions: 10x9
Bedroom
- Description: Carpet
- Level: Main
- Area: 90
- Dimensions: 9x10
Bedroom
- Description: Carpet
- Level: Main
Family room
- Description: Wood Laminate
- Level: Main
- Area: 228
- Dimensions: 12x19
Kitchen
- Description: Wood Laminate
- Level: Main
- Area: 132
- Dimensions: 12x11
Living room
- Description: Wood Laminate
- Level: Main
- Area: 182
- Dimensions: 14x13
Heating
- Forced Air, Natural Gas
Cooling
- Central Air, Electric
Appliances
- Included: Microwave, Range
- Laundry: Main Level
Features
- Ceiling Fan(s)
- Flooring: Laminate
- Basement: None
- Has fireplace: No
Interior area
- Total interior livable area: 1,356 sqft
- Finished area above ground: 1,356
- Finished area below ground: 0
Property
Parking
- Parking features: None
Features
- Levels: One
- Stories: 1
- Patio & porch: Patio, Covered
- Exterior features: Guttering - ALL
- Fencing: Wood
Lot
- Size: 6,098 sqft
- Features: Standard
Details
- Additional structures: Storage
- Parcel number: 0871272504303022.00
Construction
Type & style
- Home type: SingleFamily
- Architectural style: Ranch
- Property subtype: Single Family Onsite Built
Materials
- Frame
- Foundation: None, Crawl Space
- Roof: Composition
Condition
- Year built: 1950
Utilities & green energy
- Gas: Natural Gas Available
- Utilities for property: Sewer Available, Natural Gas Available, Public
Community & neighborhood
Location
- Region: Wichita
- Subdivision: PURCELLS
HOA & financial
HOA
- Has HOA: No
Other
Other facts
- Ownership: Individual
- Road surface type: Paved
Price history
Price history is unavailable.
Public tax history
| Year | Property taxes | Tax assessment |
|---|---|---|
| 2024 | $1,097 -7.4% | $11,052 |
| 2023 | $1,185 +22.3% | $11,052 |
| 2022 | $969 -0.4% | -- |
Find assessor info on the county website
Neighborhood: Fabrique
Nearby schools
GreatSchools rating
- 4/10Caldwell Elementary SchoolGrades: PK-5Distance: 0.1 mi
- 4/10Curtis Middle SchoolGrades: 6-8Distance: 0.2 mi
- NAChisholm Life Skills CenterGrades: 10-12Distance: 2 mi
Schools provided by the listing agent
- Elementary: Caldwell
- Middle: Curtis
- High: Southeast
Source: SCKMLS. This data may not be complete. We recommend contacting the local school district to confirm school assignments for this home.
