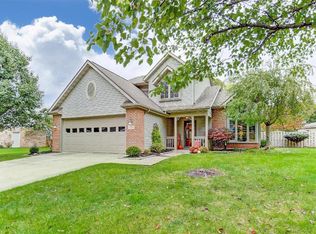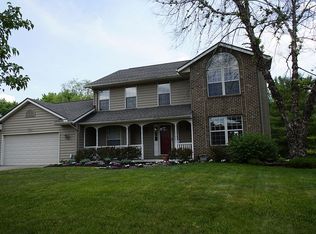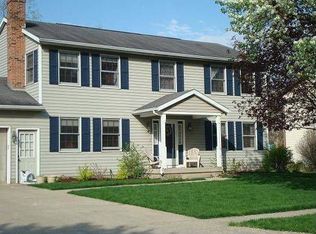Sold for $320,000
$320,000
1156 Ryan Rd, Springfield, OH 45503
3beds
2,302sqft
Single Family Residence
Built in 1989
0.32 Acres Lot
$354,200 Zestimate®
$139/sqft
$2,127 Estimated rent
Home value
$354,200
$336,000 - $372,000
$2,127/mo
Zestimate® history
Loading...
Owner options
Explore your selling options
What's special
Welcome home to Kingsgate Commons! Situated on a spacious corner lot this property has so much to offer. A welcoming front porch greets you, gorgeous hard wood floors welcome you into the foyer, flanked by a spacious and bright family room. The well thought out floor plan spills in to the updated kitchen with beautiful newer granite counters and cabinetry with custom pull out organizers. A breakfast bar rounds out the kitchen that flows into a generous dining area. Lovely hardwood stairs take you to the second floor where the master is situated with a vaulted ceiling and large window, updated bath and walk in closet. Updated hall bath and two additional bedrooms round out the upstairs. A generous sized bonus area is accessed off a separate set of stairs with brand new flooring, unique lighting fixture and a tons of natural light make this space truly unique and flexible to suit your needs. The back yard boats a spacious patio, storage shed and beautiful custom fence. The current owners installed a brand new HVAC system in 2021 along with an additional parking pad next to the garage. Schedule your tour of this grand home today!
Zillow last checked: 9 hours ago
Listing updated: May 09, 2024 at 06:32pm
Listed by:
Kristin Howard (937)322-0352,
Coldwell Banker Heritage,
Sarah Lyons 937-206-6579,
Coldwell Banker Heritage
Bought with:
David M Stevens, 2002013652
RE/MAX Victory + Affiliates
Source: DABR MLS,MLS#: 890991 Originating MLS: Dayton Area Board of REALTORS
Originating MLS: Dayton Area Board of REALTORS
Facts & features
Interior
Bedrooms & bathrooms
- Bedrooms: 3
- Bathrooms: 3
- Full bathrooms: 2
- 1/2 bathrooms: 1
- Main level bathrooms: 1
Bedroom
- Level: Main
- Dimensions: 14 x 13
Bedroom
- Level: Main
- Dimensions: 10 x 12
Bedroom
- Level: Main
- Dimensions: 10 x 12
Dining room
- Level: Main
- Dimensions: 18 x 11
Entry foyer
- Level: Main
- Dimensions: 10 x 8
Kitchen
- Level: Main
- Dimensions: 15 x 6
Living room
- Level: Main
- Dimensions: 18 x 20
Other
- Level: Main
- Dimensions: 21 x 22
Heating
- Forced Air, Natural Gas
Cooling
- Central Air
Appliances
- Included: Dishwasher, Range, Refrigerator
Features
- Ceiling Fan(s), Walk-In Closet(s)
Interior area
- Total structure area: 2,302
- Total interior livable area: 2,302 sqft
Property
Parking
- Total spaces: 2
- Parking features: Attached, Garage, Two Car Garage
- Attached garage spaces: 2
Features
- Levels: Two
- Stories: 2
- Patio & porch: Porch
- Exterior features: Fence, Porch, Storage
Lot
- Size: 0.32 Acres
- Dimensions: 100 x 105
Details
- Additional structures: Shed(s)
- Parcel number: 3200300026203001
- Zoning: Residential
- Zoning description: Residential
Construction
Type & style
- Home type: SingleFamily
- Property subtype: Single Family Residence
Materials
- Brick, Vinyl Siding
- Foundation: Slab
Condition
- Year built: 1989
Utilities & green energy
- Water: Public
- Utilities for property: Natural Gas Available, Sewer Available, Water Available
Community & neighborhood
Location
- Region: Springfield
- Subdivision: Kingsgate Commons Sec 01
Other
Other facts
- Listing terms: Conventional,FHA,VA Loan
Price history
| Date | Event | Price |
|---|---|---|
| 9/12/2023 | Sold | $320,000+1.6%$139/sqft |
Source: | ||
| 8/4/2023 | Pending sale | $315,000$137/sqft |
Source: | ||
| 8/4/2023 | Contingent | $315,000$137/sqft |
Source: | ||
| 8/3/2023 | Listed for sale | $315,000+18.9%$137/sqft |
Source: DABR MLS #890991 Report a problem | ||
| 5/26/2021 | Sold | $265,000+39.5%$115/sqft |
Source: Public Record Report a problem | ||
Public tax history
| Year | Property taxes | Tax assessment |
|---|---|---|
| 2024 | $3,714 +5.8% | $85,660 |
| 2023 | $3,510 -0.4% | $85,660 |
| 2022 | $3,524 +8.7% | $85,660 +26.7% |
Find assessor info on the county website
Neighborhood: 45503
Nearby schools
GreatSchools rating
- NARolling Hills Elementary SchoolGrades: PK-5Distance: 2 mi
- NANorthridge Middle SchoolGrades: 6-8Distance: 1 mi
- 5/10Kenton Ridge High SchoolGrades: 9-12Distance: 1.3 mi
Schools provided by the listing agent
- District: Northeastern
Source: DABR MLS. This data may not be complete. We recommend contacting the local school district to confirm school assignments for this home.
Get pre-qualified for a loan
At Zillow Home Loans, we can pre-qualify you in as little as 5 minutes with no impact to your credit score.An equal housing lender. NMLS #10287.
Sell for more on Zillow
Get a Zillow Showcase℠ listing at no additional cost and you could sell for .
$354,200
2% more+$7,084
With Zillow Showcase(estimated)$361,284


