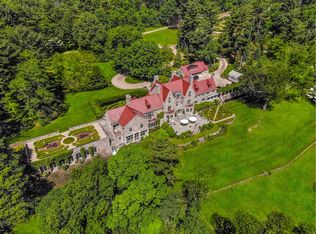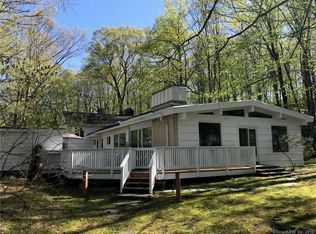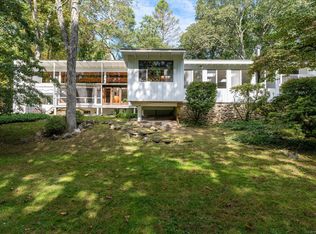Spectacular and dramatic contemporary with amazing vaulted ceilings throughout letting the beauty of nature in Designed with quality construction this home is set picturesquely on over an acre of land. Watch the blue heron soar over the lush landscape and listen to the flowing brook. Nature abounds and the setting is so zen. Dramatic and oversized master with balcony for morning coffee after your sauna. Walk in closets off the master bath. There are additional 3 spacious bedrooms with bath. Create your own oasis. Amazing soaring pine ceilings and architectural details flow within an open floor plan. Fabulous renovated kitchen w/pool views & spacious breakfast area as well as a large formal dining room perfect for holidays.
This property is off market, which means it's not currently listed for sale or rent on Zillow. This may be different from what's available on other websites or public sources.


