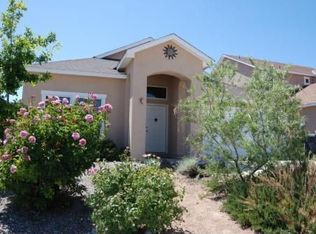Great investment opportunity or home purchase! NO HOA! Light and bright, open Artistic floor plan! Great location! Entry way opens into an inviting living & dining rm. 3 bedrooms and 2 full bathrooms. The large kitchen has gas range and a beautiful black granite slab on the kitchen island. Great open floor plan for entertaining. Room for bar stools. Black appliances. Kitchen opens to living area with gas fireplace. Spacious master suite with jetted tub and separate shower. Covered back patio for lounging and BBQ. Easy to maintain front and backyard.
This property is off market, which means it's not currently listed for sale or rent on Zillow. This may be different from what's available on other websites or public sources.
