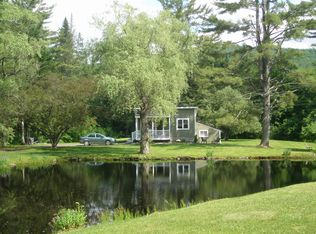This is a perfect home for rent with three bedrooms and 1 bathroom. The master bedroom is downstairs, with the other two bedrooms upstairs. One bedroom can easily be adapted to be office or bonus room. The kitchen has an eat in dining room table, with a generous sized living room and bonus room downstairs. Laundry is in-unit, and the house is on 1.5 acres giving yard space. It is 7 minutes from all three town centers (bethlehem / littleton /franconia) and 1 mile from Profile school. There are no pets allowed. A credit/background check is required. Security deposit and first months rent due upon lease signing. Lease duration flexible but must be at least 6 months.
This property is off market, which means it's not currently listed for sale or rent on Zillow. This may be different from what's available on other websites or public sources.
