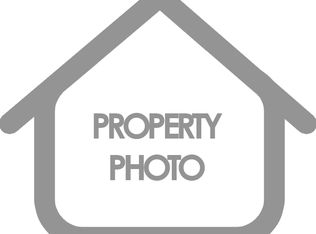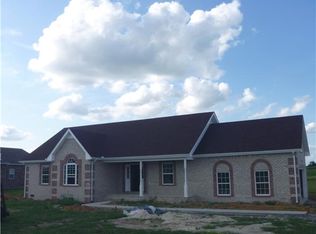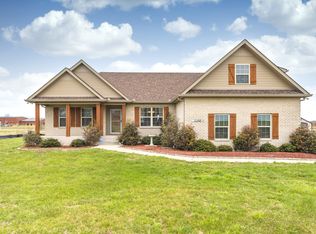New Construction - Home to consist of approximately 1800 sq ft with 2 car garage plus bonus room. Approx acre lot w/gorgeous country views. Homes will be ALL BRICK, Build to Suit w/open floor plan and split bdrms. Choose colors now. Mins to I-65
This property is off market, which means it's not currently listed for sale or rent on Zillow. This may be different from what's available on other websites or public sources.


