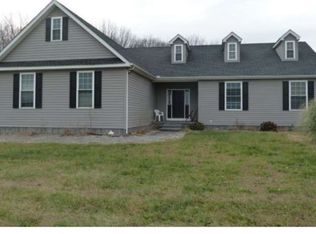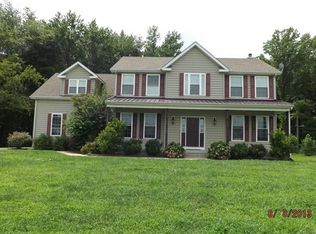R-9917 Your country paradise awaits on 11.34+/- scenic acres that are half wooded with a stream. This massive custom built beauty has everyone you could possibly want. There is a gourmet kitchen that features custom cabinets, granite counter tops, tile back splash and high end stainless steel appliances with a commercial grade stove. The kitchen also has a breakfast bar with seating for 4 and a breakfast room with a bay window. The open floor plan has the kitchen leading to the family room with French doors to the deck and a custom built stone fireplace. The Main bedroom is on the first floor and has an exit door to the front porch and the rear deck. Mstr Bath has a Whirlpool Tub with custom tiled floors. The main floor also offers a den with 2 sets of French doors, a large mudroom with cabinets and a full bathroom. Kitchen, Family Room, Dining Room, Den and Foyer have reclaimed barn board flooring which adds to the already charming appeal of this home. The 2nd floor has an extra-large great room with tray ceiling. Adjacent to the Great Room is a separate office along with 2 more bedrooms and a full bath. There is an In-Law Suite that features a FM Room, Bedroom and Full Bath with its own private entrance. The daylight/walkout basement has 1,860 unfinished sq. feet that could easily be finished. Outside there is a wrap-around porch, oversized deck, 3 car garage with carriage doors and a fire pit.
This property is off market, which means it's not currently listed for sale or rent on Zillow. This may be different from what's available on other websites or public sources.

