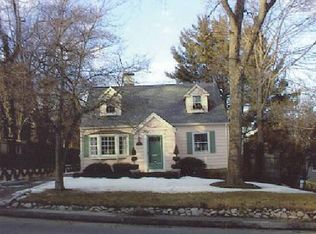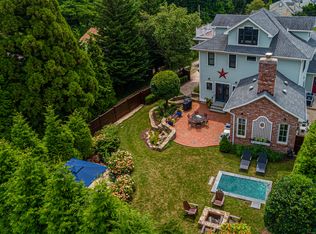Wonderful opportunity to live in the desirable Sasco area of Fairfield. As you enter this charming home, the first thing that catches your eye is the updated kitchen, drenched with sunlight from a stunning bay window. With custom cabinetry, two built-in hutches, granite countertops, and a spacious dining area, you will spend many hours enjoying this lovely space. Walk out from the kitchen to the spacious deck overlooking an expansive, fully-fenced, private yard, perfect for relaxing and entertaining. The oversized living room provides flexibility to use as a single large gathering space or can be configured into cozy nooks set in front of the wood-burning fireplace. The second level features a master bedroom with walk-in closet, three well-proportioned bedrooms, and an updated full bath. The lower level is ready to be finished as a playroom, office, or home gym. This home is located outside of the flood zone, includes a new tankless water heater, upgraded electrical and boasts hardwood floors throughout. Ideally situated for a walk or bike ride to the beach or downtown Fairfield to enjoy the community, eclectic restaurants, and shopping. For days when you crave outdoor adventure, enjoy the easy access to the scenic Salt Marsh trails, tennis and par 3 golf. The prime location of this home offers close proximity to the Southport and Fairfield train stations as well as I-95. With its coveted location and potential for expansion, this home is not to be missed
This property is off market, which means it's not currently listed for sale or rent on Zillow. This may be different from what's available on other websites or public sources.


