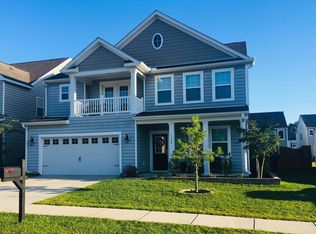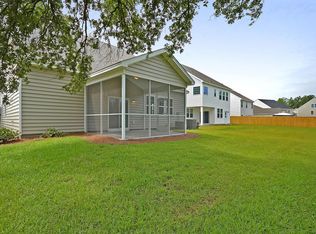Photos do not do this home justice, you have to come see it for yourself!! As soon as you walk through the front door, you will be wowed! Walking in there are beautiful hardwood floors throughout the main living areas of the home and the formal dining right off of the foyer is a show stopper!! The home office is located off of the other side of the foyer and as you continue through it opens up to the main living area, with a spacious gourmet kitchen, family room, additional dining space and sunroom. Additionally downstairs there is a bedroom with a full bathroom, half bathroom for your guests and the laundry room. The kitchen has granite countertops, with an oversized island, giving all the counter space you would ever need, and it is equipped with GE stainless appliances that convey!
This property is off market, which means it's not currently listed for sale or rent on Zillow. This may be different from what's available on other websites or public sources.

