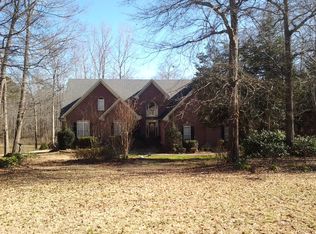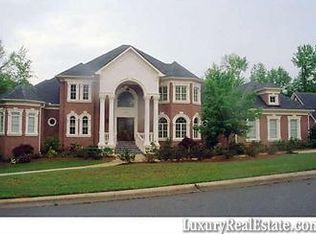Closed
$755,000
1156 Lexington Ridge Rd, Hoschton, GA 30548
4beds
3,944sqft
Single Family Residence
Built in 2001
1.12 Acres Lot
$746,000 Zestimate®
$191/sqft
$3,220 Estimated rent
Home value
$746,000
$709,000 - $783,000
$3,220/mo
Zestimate® history
Loading...
Owner options
Explore your selling options
What's special
Elegance and comfort meet in this beautifully appointed 4BR/3BA brick ranch on 1+ private acre in Braselton's Chateau Elan corridor. Designed for effortless main-level living, the home features an expansive primary suite and guest suite on the main, plus two spacious bedrooms and a full bath upstairs. The vaulted great room opens to a chef's kitchen with stainless appliances and ample counter space-ideal for entertaining. Rich hardwood floors flow throughout the main level, complemented by plush newer carpet and a newer roof above. A covered, vaulted porch overlooks the manicured, fenced backyard with a powered workshop-perfect for hobbies or storage. 3-car side-entry garage, long driveway, and timeless curb appeal in a peaceful, custom-home community. Minutes to I-85, top dining, medical, and Chateau Elan.
Zillow last checked: 8 hours ago
Listing updated: November 10, 2025 at 10:51am
Listed by:
Josh Murray 813-785-8669,
Keller Williams Realty
Bought with:
Robi Olguin, 410341
Redfin Corporation
Source: GAMLS,MLS#: 10566088
Facts & features
Interior
Bedrooms & bathrooms
- Bedrooms: 4
- Bathrooms: 4
- Full bathrooms: 3
- 1/2 bathrooms: 1
- Main level bathrooms: 2
- Main level bedrooms: 2
Dining room
- Features: Separate Room
Kitchen
- Features: Breakfast Bar, Breakfast Room
Heating
- Propane
Cooling
- Electric, Zoned
Appliances
- Included: Dishwasher, Disposal, Microwave
- Laundry: Common Area
Features
- Double Vanity, Master On Main Level, Tray Ceiling(s), Walk-In Closet(s)
- Flooring: Carpet, Hardwood
- Windows: Double Pane Windows
- Basement: None
- Number of fireplaces: 2
- Fireplace features: Family Room, Master Bedroom
- Common walls with other units/homes: No Common Walls
Interior area
- Total structure area: 3,944
- Total interior livable area: 3,944 sqft
- Finished area above ground: 3,944
- Finished area below ground: 0
Property
Parking
- Total spaces: 3
- Parking features: Attached, Garage, Side/Rear Entrance
- Has attached garage: Yes
Features
- Levels: One and One Half
- Stories: 1
- Patio & porch: Patio
- Fencing: Back Yard
- Waterfront features: No Dock Or Boathouse
- Body of water: None
Lot
- Size: 1.11 Acres
- Features: Level
Details
- Additional structures: Outbuilding
- Parcel number: XX047 111
Construction
Type & style
- Home type: SingleFamily
- Architectural style: Brick 3 Side,Traditional
- Property subtype: Single Family Residence
Materials
- Brick
- Roof: Composition
Condition
- Resale
- New construction: No
- Year built: 2001
Utilities & green energy
- Sewer: Septic Tank
- Water: Public
- Utilities for property: Cable Available, Electricity Available, High Speed Internet, Phone Available, Sewer Available
Community & neighborhood
Community
- Community features: None
Location
- Region: Hoschton
- Subdivision: Lexington Ridge
HOA & financial
HOA
- Has HOA: Yes
- HOA fee: $300 annually
- Services included: Other
Other
Other facts
- Listing agreement: Exclusive Right To Sell
- Listing terms: Cash,Conventional
Price history
| Date | Event | Price |
|---|---|---|
| 11/7/2025 | Sold | $755,000-1.3%$191/sqft |
Source: | ||
| 10/24/2025 | Pending sale | $765,000$194/sqft |
Source: | ||
| 9/25/2025 | Price change | $765,000-1.3%$194/sqft |
Source: | ||
| 8/10/2025 | Price change | $775,000-1.3%$197/sqft |
Source: | ||
| 7/17/2025 | Listed for sale | $784,999+3.6%$199/sqft |
Source: | ||
Public tax history
| Year | Property taxes | Tax assessment |
|---|---|---|
| 2024 | $4,424 +0.3% | $234,349 -0.3% |
| 2023 | $4,410 -17.2% | $234,949 +23.5% |
| 2022 | $5,323 +11.6% | $190,205 +18.5% |
Find assessor info on the county website
Neighborhood: 30548
Nearby schools
GreatSchools rating
- 5/10Bramlett Elementary SchoolGrades: PK-5Distance: 2.1 mi
- 6/10Russell Middle SchoolGrades: 6-8Distance: 5.1 mi
- 3/10Winder-Barrow High SchoolGrades: 9-12Distance: 5.4 mi
Schools provided by the listing agent
- Elementary: Bramlett
- Middle: Russell
- High: Winder Barrow
Source: GAMLS. This data may not be complete. We recommend contacting the local school district to confirm school assignments for this home.
Get a cash offer in 3 minutes
Find out how much your home could sell for in as little as 3 minutes with a no-obligation cash offer.
Estimated market value$746,000
Get a cash offer in 3 minutes
Find out how much your home could sell for in as little as 3 minutes with a no-obligation cash offer.
Estimated market value
$746,000

