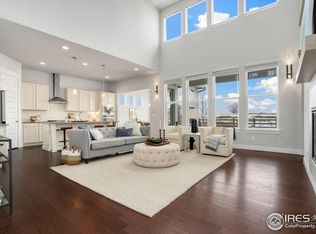Sold for $950,000
$950,000
1156 Larimer Ridge Pkwy, Timnath, CO 80547
3beds
4,287sqft
Residential-Detached, Residential
Built in 2021
0.25 Acres Lot
$942,200 Zestimate®
$222/sqft
$3,774 Estimated rent
Home value
$942,200
$895,000 - $989,000
$3,774/mo
Zestimate® history
Loading...
Owner options
Explore your selling options
What's special
Welcome to Serratoga Falls, a tranquil retreat located in Timnath Colorado. This exceptional home shows like brand new, but comes equipped with full landscaping! The covered front porch greets you as you enter, and you will immediately notice the abundance of natural light flowing in through the oversized three panel sliders. The open floor plan is perfectly designed for entertaining with a large living area, featuring a gas fireplace, eat in kitchen and extended island for additional seating. Kitchen boasts 42"cabinets, high-end quartz counters, a walk-in pantry, gas range and built-in oven, soft close drawers and stainless steel appliances. On the main level, there are three bedrooms, each with its own bathroom, and an additional office. In the primary bedroom, the attention to detail is evident, with features like black-out shades, an oversized shower with rainfall shower head, large walk-in closet that conveniently connects to the laundry room, and dual vanities. The basement is finished, complete with a sizable recreation room, wet bar, and a comfortable amount of unfinished space for storage. In the backyard, you will find a large covered patio that extends into an additional seating area with built-in fire pit. This home backs to greenbelt, and the 3 car garage provides ample room for vehicles and toys. Serratoga Falls offers an array of amenities, including walking trails, nearby parks, neighborhood lakes, and access to Timnath Reservoir. You are also conveniently located near the new Timnath Middle-High school. This home is truly stunning and will not disappoint!
Zillow last checked: 8 hours ago
Listing updated: August 08, 2024 at 03:17am
Listed by:
The Duggar Team 970-229-0700,
Group Harmony,
Christie Duggar 970-219-1138,
Group Harmony
Bought with:
Deano Zahakis
Kittle Real Estate
Source: IRES,MLS#: 989958
Facts & features
Interior
Bedrooms & bathrooms
- Bedrooms: 3
- Bathrooms: 4
- Full bathrooms: 4
- Main level bedrooms: 2
Primary bedroom
- Area: 255
- Dimensions: 15 x 17
Bedroom 2
- Area: 154
- Dimensions: 14 x 11
Bedroom 3
- Area: 132
- Dimensions: 12 x 11
Dining room
- Area: 154
- Dimensions: 11 x 14
Kitchen
- Area: 208
- Dimensions: 13 x 16
Living room
- Area: 323
- Dimensions: 17 x 19
Heating
- Forced Air
Cooling
- Central Air, Ceiling Fan(s)
Appliances
- Included: Electric Range/Oven, Dishwasher, Refrigerator, Microwave, Disposal
- Laundry: Washer/Dryer Hookups, Main Level
Features
- Study Area, Satellite Avail, High Speed Internet, Eat-in Kitchen, Open Floorplan, Pantry, Walk-In Closet(s), Wet Bar, Kitchen Island, High Ceilings, Open Floor Plan, Walk-in Closet, 9ft+ Ceilings
- Flooring: Tile, Carpet
- Windows: Window Coverings, Double Pane Windows
- Basement: Partially Finished
- Has fireplace: Yes
- Fireplace features: Gas
Interior area
- Total structure area: 4,287
- Total interior livable area: 4,287 sqft
- Finished area above ground: 2,543
- Finished area below ground: 1,744
Property
Parking
- Total spaces: 3
- Parking features: Tandem
- Attached garage spaces: 3
- Details: Garage Type: Attached
Accessibility
- Accessibility features: Level Lot, Main Floor Bath, Accessible Bedroom, Main Level Laundry
Features
- Stories: 1
- Patio & porch: Patio
- Fencing: Fenced
- Has view: Yes
- View description: Mountain(s)
Lot
- Size: 0.25 Acres
- Features: Curbs, Gutters, Sidewalks, Lawn Sprinkler System, Level, Abuts Public Open Space
Details
- Parcel number: R1663899
- Zoning: RES
- Special conditions: Private Owner
Construction
Type & style
- Home type: SingleFamily
- Architectural style: Contemporary/Modern,Ranch
- Property subtype: Residential-Detached, Residential
Materials
- Wood/Frame, Stone
- Roof: Composition
Condition
- Not New, Previously Owned
- New construction: No
- Year built: 2021
Utilities & green energy
- Electric: Electric, PVREA
- Gas: Natural Gas, Xcel
- Sewer: District Sewer
- Water: District Water, ELCO
- Utilities for property: Natural Gas Available, Electricity Available, Cable Available
Community & neighborhood
Community
- Community features: Park
Location
- Region: Timnath
- Subdivision: Serratoga Falls, Kitchel Lake
Other
Other facts
- Listing terms: Cash,Conventional,VA Loan
- Road surface type: Paved, Asphalt
Price history
| Date | Event | Price |
|---|---|---|
| 8/9/2023 | Sold | $950,000$222/sqft |
Source: | ||
| 6/14/2023 | Listed for sale | $950,000-0.9%$222/sqft |
Source: | ||
| 6/6/2023 | Listing removed | -- |
Source: | ||
| 4/13/2023 | Price change | $959,000-0.9%$224/sqft |
Source: | ||
| 3/6/2023 | Price change | $967,500-0.9%$226/sqft |
Source: | ||
Public tax history
| Year | Property taxes | Tax assessment |
|---|---|---|
| 2024 | $8,939 +107.1% | $58,894 -1% |
| 2023 | $4,316 +8.4% | $59,464 +119.1% |
| 2022 | $3,980 +181.5% | $27,146 +6.4% |
Find assessor info on the county website
Neighborhood: 80547
Nearby schools
GreatSchools rating
- 8/10Timnath Elementary SchoolGrades: PK-5Distance: 2.8 mi
- 5/10Timnath Middle-High SchoolGrades: 6-12Distance: 0.9 mi
Schools provided by the listing agent
- Elementary: Timnath
- Middle: Timnath Middle-High School
- High: Timnath Middle-High School
Source: IRES. This data may not be complete. We recommend contacting the local school district to confirm school assignments for this home.
Get a cash offer in 3 minutes
Find out how much your home could sell for in as little as 3 minutes with a no-obligation cash offer.
Estimated market value
$942,200
