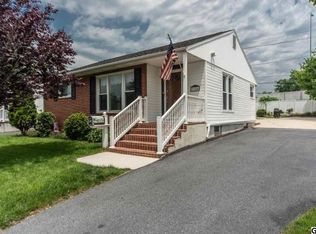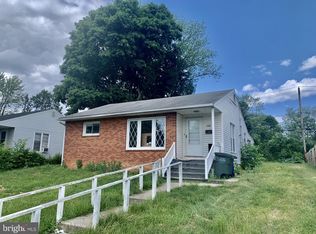Sold for $250,000
$250,000
1156 Kingsley Rd, Camp Hill, PA 17011
2beds
1,645sqft
Single Family Residence
Built in 1950
6,970 Square Feet Lot
$252,800 Zestimate®
$152/sqft
$1,698 Estimated rent
Home value
$252,800
Estimated sales range
Not available
$1,698/mo
Zestimate® history
Loading...
Owner options
Explore your selling options
What's special
Welcome home to 1156 Kingsley Road — a charming ranch home in a convenient location near schools, restaurants, and daily amenities. Inside, you’ll find newly refinished wood floors and a thoughtful layout with two sunny bedrooms, full bath, and flex room perfect for additional bedroom, office, or play area. The bright four-seasons room provides additional space to relax, work, or entertain year-round, while the partially finished basement includes laundry, a half bath, and room to expand your living area. Outside, enjoy a fenced-in yard and a private back patio, ideal for outdoor dining or quiet mornings. The detached garage offers generous storage and space for a workshop. With solar panels, central air, and natural gas, this home is both comfortable and energy-efficient. Schedule your showing today and see all it has to offer!
Zillow last checked: 8 hours ago
Listing updated: September 30, 2025 at 01:47pm
Listed by:
April Paese 717-574-2535,
Inch & Co. Real Estate, LLC
Bought with:
Mr. Andrew Fisher, RS357915
Coldwell Banker Realty
Source: Bright MLS,MLS#: PACB2045796
Facts & features
Interior
Bedrooms & bathrooms
- Bedrooms: 2
- Bathrooms: 2
- Full bathrooms: 1
- 1/2 bathrooms: 1
- Main level bathrooms: 1
- Main level bedrooms: 2
Primary bedroom
- Features: Flooring - HardWood, Ceiling Fan(s)
- Level: Main
- Area: 168 Square Feet
- Dimensions: 14 x 12
Bedroom 2
- Features: Flooring - HardWood
- Level: Main
- Area: 121 Square Feet
- Dimensions: 11 x 11
Dining room
- Features: Flooring - HardWood
- Level: Main
- Area: 63 Square Feet
- Dimensions: 7 x 9
Family room
- Features: Flooring - Tile/Brick
- Level: Lower
- Area: 286 Square Feet
- Dimensions: 22 x 13
Other
- Level: Main
- Area: 55 Square Feet
- Dimensions: 11 x 5
Half bath
- Features: Flooring - Ceramic Tile
- Level: Lower
- Area: 36 Square Feet
- Dimensions: 6 x 6
Other
- Features: Flooring - Tile/Brick
- Level: Lower
- Area: 91 Square Feet
- Dimensions: 7 x 13
Kitchen
- Features: Flooring - Vinyl, Pantry
- Level: Main
- Area: 96 Square Feet
- Dimensions: 8 x 12
Laundry
- Features: Flooring - Ceramic Tile
- Level: Lower
- Area: 200 Square Feet
- Dimensions: 10 x 20
Living room
- Features: Flooring - HardWood
- Level: Main
- Area: 240 Square Feet
- Dimensions: 16 x 15
Other
- Features: Flooring - Vinyl
- Level: Main
- Area: 225 Square Feet
- Dimensions: 25 x 9
Heating
- Forced Air, Natural Gas
Cooling
- Central Air, Electric
Appliances
- Included: Oven/Range - Gas, Refrigerator, Washer, Dryer, Gas Water Heater
- Laundry: In Basement, Laundry Room
Features
- Basement: Full,Partially Finished
- Has fireplace: No
Interior area
- Total structure area: 2,045
- Total interior livable area: 1,645 sqft
- Finished area above ground: 1,245
- Finished area below ground: 400
Property
Parking
- Total spaces: 1
- Parking features: Garage Faces Side, Asphalt, Driveway, Detached
- Garage spaces: 1
- Has uncovered spaces: Yes
Accessibility
- Accessibility features: None
Features
- Levels: One
- Stories: 1
- Patio & porch: Patio, Porch
- Exterior features: Extensive Hardscape, Sidewalks, Street Lights
- Pool features: None
- Fencing: Chain Link,Vinyl
Lot
- Size: 6,970 sqft
- Features: Cleared, Level
Details
- Additional structures: Above Grade, Below Grade
- Parcel number: 13230545132
- Zoning: RESIDENTIAL
- Special conditions: Standard
Construction
Type & style
- Home type: SingleFamily
- Architectural style: Ranch/Rambler
- Property subtype: Single Family Residence
Materials
- Brick Veneer, Vinyl Siding
- Foundation: Block
- Roof: Composition
Condition
- New construction: No
- Year built: 1950
Utilities & green energy
- Electric: 200+ Amp Service
- Sewer: Public Sewer
- Water: Public
Community & neighborhood
Location
- Region: Camp Hill
- Subdivision: None Available
- Municipality: LOWER ALLEN TWP
Other
Other facts
- Listing agreement: Exclusive Right To Sell
- Listing terms: Cash,Conventional
- Ownership: Fee Simple
Price history
| Date | Event | Price |
|---|---|---|
| 9/30/2025 | Sold | $250,000+4.2%$152/sqft |
Source: | ||
| 8/30/2025 | Pending sale | $240,000$146/sqft |
Source: | ||
| 8/28/2025 | Listed for sale | $240,000+57.4%$146/sqft |
Source: | ||
| 1/9/2019 | Sold | $152,500$93/sqft |
Source: Public Record Report a problem | ||
| 11/19/2018 | Pending sale | $152,500$93/sqft |
Source: RE/MAX REALTY ASSOCIATES #1009964870 Report a problem | ||
Public tax history
| Year | Property taxes | Tax assessment |
|---|---|---|
| 2025 | $2,853 +6.3% | $134,700 |
| 2024 | $2,684 +2.6% | $134,700 |
| 2023 | $2,616 +1.6% | $134,700 |
Find assessor info on the county website
Neighborhood: 17011
Nearby schools
GreatSchools rating
- 5/10Highland El SchoolGrades: K-5Distance: 0.4 mi
- 7/10New Cumberland Middle SchoolGrades: 6-8Distance: 1 mi
- 7/10Cedar Cliff High SchoolGrades: 9-12Distance: 0.3 mi
Schools provided by the listing agent
- High: Cedar Cliff
- District: West Shore
Source: Bright MLS. This data may not be complete. We recommend contacting the local school district to confirm school assignments for this home.
Get pre-qualified for a loan
At Zillow Home Loans, we can pre-qualify you in as little as 5 minutes with no impact to your credit score.An equal housing lender. NMLS #10287.
Sell for more on Zillow
Get a Zillow Showcase℠ listing at no additional cost and you could sell for .
$252,800
2% more+$5,056
With Zillow Showcase(estimated)$257,856

