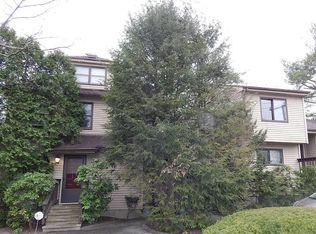Sold for $500,000 on 09/05/23
$500,000
1156 Hope Street #3, Stamford, CT 06907
2beds
1,848sqft
Condominium, Townhouse
Built in 1985
-- sqft lot
$586,200 Zestimate®
$271/sqft
$3,576 Estimated rent
Maximize your home sale
Get more eyes on your listing so you can sell faster and for more.
Home value
$586,200
$557,000 - $616,000
$3,576/mo
Zestimate® history
Loading...
Owner options
Explore your selling options
What's special
Perfect location on the edge of Springdale and Newfield - this unit offers tons of light and features. 2 large bedrooms, 2.5 baths, and a large finished basement – all perfect for entertaining! This beautiful townhouse has an open main level- including a bright and open concept living/dining area, large kitchen with granite counter tops, and updated kitchen appliances. Upstairs you will find a spacious primary ensuite with an abundance of closet space and private full bath. In addition to the primary suite, the upstairs features another spacious bedroom and bathroom. The fully finished lower level includes a large entertainment area and a separate laundry room. Walk to train, restaurants and and local amenities.
Zillow last checked: 8 hours ago
Listing updated: September 06, 2023 at 07:36am
Listed by:
Chris Carozza Team,
Chris Carozza 203-912-6819,
RE/MAX Right Choice 203-614-8711
Bought with:
Evan Philippopoulos, RES.0803382
Compass Connecticut, LLC
Source: Smart MLS,MLS#: 170585040
Facts & features
Interior
Bedrooms & bathrooms
- Bedrooms: 2
- Bathrooms: 3
- Full bathrooms: 2
- 1/2 bathrooms: 1
Primary bedroom
- Features: Ceiling Fan(s), Full Bath, Hardwood Floor
- Level: Upper
Bedroom
- Features: Hardwood Floor
- Level: Upper
Bathroom
- Features: Tub w/Shower, Tile Floor
- Level: Upper
Bathroom
- Features: Tub w/Shower, Tile Floor
- Level: Upper
Bathroom
- Features: Tile Floor
- Level: Main
Dining room
- Features: Hardwood Floor
- Level: Main
Family room
- Features: Laundry Hookup, Laminate Floor
- Level: Lower
Kitchen
- Features: Ceiling Fan(s), Hardwood Floor
- Level: Main
Living room
- Features: Breakfast Bar, Fireplace, Hardwood Floor
- Level: Main
Heating
- Forced Air, Electric
Cooling
- Central Air
Appliances
- Included: Electric Cooktop, Oven/Range, Microwave, Refrigerator, Dishwasher, Washer, Dryer, Electric Water Heater
- Laundry: Lower Level
Features
- Entrance Foyer
- Doors: Storm Door(s)
- Basement: Full,Finished
- Attic: None
- Number of fireplaces: 1
- Common walls with other units/homes: End Unit
Interior area
- Total structure area: 1,848
- Total interior livable area: 1,848 sqft
- Finished area above ground: 1,848
Property
Parking
- Total spaces: 2
- Parking features: Paved, Off Street, Assigned
Features
- Stories: 2
- Patio & porch: Patio
- Exterior features: Garden, Rain Gutters
- Waterfront features: Beach Access
Lot
- Features: Level
Details
- Parcel number: 344666
- Zoning: R5
Construction
Type & style
- Home type: Condo
- Architectural style: Townhouse
- Property subtype: Condominium, Townhouse
- Attached to another structure: Yes
Materials
- Shingle Siding, Wood Siding
Condition
- New construction: No
- Year built: 1985
Utilities & green energy
- Sewer: Public Sewer
- Water: Public
Green energy
- Energy efficient items: Doors
Community & neighborhood
Community
- Community features: Near Public Transport, Health Club, Library, Park, Playground, Putting Green, Shopping/Mall
Location
- Region: Stamford
- Subdivision: Springdale
HOA & financial
HOA
- Has HOA: Yes
- HOA fee: $350 monthly
- Services included: Maintenance Grounds, Snow Removal, Water
Price history
| Date | Event | Price |
|---|---|---|
| 9/5/2023 | Sold | $500,000+5.3%$271/sqft |
Source: | ||
| 8/11/2023 | Pending sale | $475,000$257/sqft |
Source: | ||
| 7/24/2023 | Listed for sale | $475,000$257/sqft |
Source: | ||
| 10/6/2022 | Listing removed | -- |
Source: | ||
| 9/20/2022 | Listed for sale | $475,000+30.5%$257/sqft |
Source: | ||
Public tax history
| Year | Property taxes | Tax assessment |
|---|---|---|
| 2025 | $6,625 +2.6% | $279,080 |
| 2024 | $6,458 -6.9% | $279,080 |
| 2023 | $6,938 +4.3% | $279,080 +12.1% |
Find assessor info on the county website
Neighborhood: Newfield
Nearby schools
GreatSchools rating
- 6/10Springdale SchoolGrades: K-5Distance: 0.1 mi
- 3/10Dolan SchoolGrades: 6-8Distance: 1.3 mi
- 2/10Stamford High SchoolGrades: 9-12Distance: 2.5 mi
Schools provided by the listing agent
- Elementary: Davenport Ridge
- Middle: Rippowam
- High: Stamford
Source: Smart MLS. This data may not be complete. We recommend contacting the local school district to confirm school assignments for this home.

Get pre-qualified for a loan
At Zillow Home Loans, we can pre-qualify you in as little as 5 minutes with no impact to your credit score.An equal housing lender. NMLS #10287.
Sell for more on Zillow
Get a free Zillow Showcase℠ listing and you could sell for .
$586,200
2% more+ $11,724
With Zillow Showcase(estimated)
$597,924