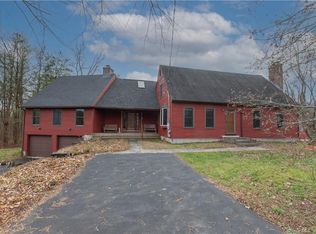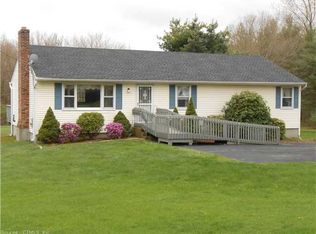Sold for $309,900 on 11/20/25
$309,900
1156 Exeter Road, Lebanon, CT 06249
3beds
2,696sqft
Single Family Residence
Built in 1800
2.6 Acres Lot
$-- Zestimate®
$115/sqft
$3,581 Estimated rent
Home value
Not available
Estimated sales range
Not available
$3,581/mo
Zestimate® history
Loading...
Owner options
Explore your selling options
What's special
Welcome to 1156 Exeter Road! Exciting opportunity to own this historic Colonial with nearly 2,700 square feet, three bedrooms & two full & two half baths. The property includes an outbuilding with three garage bays & a two-bedroom, one-bath apartment that would also make a wonderful space for a studio, hobbies or home office. The main house features an open & flexible floor plan, expansive great room with pellet stove & stone fireplace, wood floors, beamed ceilings & three staircases leading to the 2nd floor. The 2.6-acre lot has several outbuildings, stone walls, a patio, an outdoor stone fireplace & offers plenty of room for gardening or farming. Situated just 2.8 miles from the town center, a quaint New England village with the historic green listed on the National Register of Historic Places. Enjoy the proximity to local amenities including the library, parks, museums & schools. The urban centers of Willimantic, Colchester & Norwich are nearby, while downtown Hartford & New London are just a 30-minute drive away, offering a peaceful retreat to Lebanon at the end of the day. Lebanon is a unique community that embraces its colonial-era & agricultural heritage, characterized by extensive agricultural lands, rolling wooded hills, and low-density residential development. With over 150 active farms & 10,000 acres of farmland, Lebanon is Connecticut's capital for dairy, poultry, equine & nursery industries. Bring your vision & transform this historic gem into your forever home!
Zillow last checked: 8 hours ago
Listing updated: November 21, 2025 at 06:30am
Listed by:
Lisa H. Bowman (860)563-1010,
Coldwell Banker Realty 860-563-1010
Bought with:
Jessica Duhaime, RES.0768429
Pledge Property Management
Source: Smart MLS,MLS#: 24090238
Facts & features
Interior
Bedrooms & bathrooms
- Bedrooms: 3
- Bathrooms: 4
- Full bathrooms: 2
- 1/2 bathrooms: 2
Primary bedroom
- Features: Beamed Ceilings, Fireplace, Wide Board Floor
- Level: Upper
- Area: 240.21 Square Feet
- Dimensions: 15.7 x 15.3
Bedroom
- Features: Beamed Ceilings
- Level: Upper
- Area: 366.72 Square Feet
- Dimensions: 19.1 x 19.2
Bedroom
- Features: Beamed Ceilings, Wide Board Floor
- Level: Upper
- Area: 189.9 Square Feet
- Dimensions: 9 x 21.1
Den
- Features: Beamed Ceilings, Pellet Stove, Wide Board Floor
- Level: Main
- Area: 297.44 Square Feet
- Dimensions: 14.3 x 20.8
Dining room
- Features: Beamed Ceilings, Fireplace, Wide Board Floor
- Level: Main
- Area: 197.94 Square Feet
- Dimensions: 15.11 x 13.1
Kitchen
- Features: Beamed Ceilings, Country, Double-Sink
- Level: Main
- Area: 347.13 Square Feet
- Dimensions: 17.1 x 20.3
Living room
- Features: Beamed Ceilings, Fireplace, Wide Board Floor
- Level: Main
- Area: 296.59 Square Feet
- Dimensions: 22.3 x 13.3
Other
- Features: Skylight
- Level: Upper
- Area: 428.12 Square Feet
- Dimensions: 30.8 x 13.9
Other
- Features: Built-in Features
- Level: Main
- Area: 152.64 Square Feet
- Dimensions: 10.6 x 14.4
Other
- Level: Main
- Area: 274.05 Square Feet
- Dimensions: 18.9 x 14.5
Heating
- Forced Air, Oil
Cooling
- None
Appliances
- Included: Gas Range, Range Hood, Refrigerator, Washer, Dryer, Water Heater
- Laundry: Main Level
Features
- Open Floorplan
- Doors: Storm Door(s)
- Windows: Storm Window(s)
- Basement: Full,Unfinished
- Attic: None
- Number of fireplaces: 3
Interior area
- Total structure area: 2,696
- Total interior livable area: 2,696 sqft
- Finished area above ground: 2,696
- Finished area below ground: 0
Property
Parking
- Total spaces: 3
- Parking features: Barn, Detached
- Garage spaces: 3
Features
- Patio & porch: Patio
- Exterior features: Rain Gutters, Garden, Stone Wall
- Spa features: Heated
Lot
- Size: 2.60 Acres
- Features: Level
Details
- Additional structures: Barn(s)
- Parcel number: 2234712
- Zoning: RA
Construction
Type & style
- Home type: SingleFamily
- Architectural style: Colonial
- Property subtype: Single Family Residence
Materials
- Clapboard
- Foundation: Concrete Perimeter, Stone
- Roof: Metal
Condition
- New construction: No
- Year built: 1800
Utilities & green energy
- Sewer: Septic Tank
- Water: Well
Green energy
- Energy efficient items: Doors, Windows
Community & neighborhood
Location
- Region: Lebanon
- Subdivision: Exeter
Price history
| Date | Event | Price |
|---|---|---|
| 11/20/2025 | Sold | $309,900$115/sqft |
Source: | ||
| 6/18/2025 | Pending sale | $309,900$115/sqft |
Source: | ||
| 5/20/2025 | Price change | $309,900-8.8%$115/sqft |
Source: | ||
| 4/24/2025 | Listed for sale | $339,900-5.6%$126/sqft |
Source: | ||
| 4/22/2025 | Listing removed | $359,900$133/sqft |
Source: | ||
Public tax history
| Year | Property taxes | Tax assessment |
|---|---|---|
| 2025 | $8,534 +4.8% | $387,930 |
| 2024 | $8,147 +10% | $387,930 +51.9% |
| 2023 | $7,405 +1.7% | $255,360 |
Find assessor info on the county website
Neighborhood: 06249
Nearby schools
GreatSchools rating
- 8/10Lebanon Middle SchoolGrades: 5-8Distance: 1.3 mi
- 3/10Lyman Memorial High SchoolGrades: 9-12Distance: 1.1 mi
- 4/10Lebanon Elementary SchoolGrades: PK-4Distance: 3.2 mi
Schools provided by the listing agent
- Elementary: Lebanon
- Middle: Lebanon
- High: Lebanon
Source: Smart MLS. This data may not be complete. We recommend contacting the local school district to confirm school assignments for this home.

Get pre-qualified for a loan
At Zillow Home Loans, we can pre-qualify you in as little as 5 minutes with no impact to your credit score.An equal housing lender. NMLS #10287.

