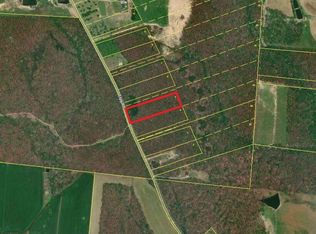Closed
$335,000
1156 Espy Rd, Manchester, TN 37355
3beds
1,836sqft
Manufactured On Land, Residential
Built in 2019
5 Acres Lot
$321,800 Zestimate®
$182/sqft
$2,191 Estimated rent
Home value
$321,800
$277,000 - $373,000
$2,191/mo
Zestimate® history
Loading...
Owner options
Explore your selling options
What's special
This like new 3 bedroom, 2 bath home sits on a spacious 5 acre lot, offering both privacy and room to roam. The open concept living area creates a welcoming space for relaxation with the included wood burning stove. The kitchen includes modern appliances and generous counter space with an island. The owner suite provides a peaceful retreat with an en suite bath and closet space. Outside, you will find a large 24x40, versatile shop perfect for hobbies. In addition, the over sized carport can hold your cars, RV, or boat. Multiple storage buildings offer you plenty of options for storage space. With plenty of space to enjoy outdoor activities, this property offers the perfect blend of comfort, convenience, and potential. Home is on city water but also has functioning well in place. Current security system lease in place and transferable to new owner.
Zillow last checked: 8 hours ago
Listing updated: December 30, 2024 at 12:43pm
Listing Provided by:
Erin Kehely 931-409-0434,
Better Homes & Gardens Real Estate Heritage Group
Bought with:
Judy Knapp, 342618
Dutton Real Estate Group
Source: RealTracs MLS as distributed by MLS GRID,MLS#: 2760175
Facts & features
Interior
Bedrooms & bathrooms
- Bedrooms: 3
- Bathrooms: 2
- Full bathrooms: 2
- Main level bedrooms: 3
Bedroom 1
- Features: Full Bath
- Level: Full Bath
- Area: 204 Square Feet
- Dimensions: 17x12
Bedroom 2
- Area: 120 Square Feet
- Dimensions: 10x12
Bedroom 3
- Area: 120 Square Feet
- Dimensions: 10x12
Dining room
- Features: Combination
- Level: Combination
Kitchen
- Area: 444 Square Feet
- Dimensions: 12x37
Living room
- Area: 228 Square Feet
- Dimensions: 19x12
Heating
- Central, Natural Gas
Cooling
- Central Air, Electric
Appliances
- Included: Dishwasher, Refrigerator, Electric Oven, Electric Range
- Laundry: Electric Dryer Hookup, Washer Hookup
Features
- High Speed Internet
- Flooring: Laminate, Vinyl
- Basement: Crawl Space
- Number of fireplaces: 1
- Fireplace features: Wood Burning
Interior area
- Total structure area: 1,836
- Total interior livable area: 1,836 sqft
- Finished area above ground: 1,836
Property
Parking
- Total spaces: 3
- Parking features: Detached
- Carport spaces: 3
Features
- Levels: One
- Stories: 1
- Patio & porch: Deck, Covered
Lot
- Size: 5 Acres
Details
- Parcel number: 017 00510 000
- Special conditions: Standard
Construction
Type & style
- Home type: MobileManufactured
- Property subtype: Manufactured On Land, Residential
Materials
- Vinyl Siding
- Roof: Shingle
Condition
- New construction: No
- Year built: 2019
Utilities & green energy
- Sewer: Septic Tank
- Water: Public
- Utilities for property: Electricity Available, Water Available
Community & neighborhood
Security
- Security features: Security System
Location
- Region: Manchester
- Subdivision: None
Price history
| Date | Event | Price |
|---|---|---|
| 12/30/2024 | Sold | $335,000-4.3%$182/sqft |
Source: | ||
| 11/18/2024 | Contingent | $350,000$191/sqft |
Source: | ||
| 11/15/2024 | Listed for sale | $350,000+1358.3%$191/sqft |
Source: | ||
| 4/26/2019 | Sold | $24,000$13/sqft |
Source: Public Record Report a problem | ||
Public tax history
| Year | Property taxes | Tax assessment |
|---|---|---|
| 2025 | $1,219 +60.8% | $52,300 +60.8% |
| 2024 | $758 | $32,525 |
| 2023 | $758 | $32,525 |
Find assessor info on the county website
Neighborhood: 37355
Nearby schools
GreatSchools rating
- 5/10Deerfield Elementary SchoolGrades: PK-5Distance: 2.5 mi
- 5/10Coffee County Middle SchoolGrades: 6-8Distance: 7.8 mi
- 6/10Coffee County Central High SchoolGrades: 9-12Distance: 13.5 mi
Schools provided by the listing agent
- Elementary: Deerfield Elementary School
- Middle: Coffee County Middle School
- High: Coffee County Central High School
Source: RealTracs MLS as distributed by MLS GRID. This data may not be complete. We recommend contacting the local school district to confirm school assignments for this home.
Get a cash offer in 3 minutes
Find out how much your home could sell for in as little as 3 minutes with a no-obligation cash offer.
Estimated market value
$321,800
