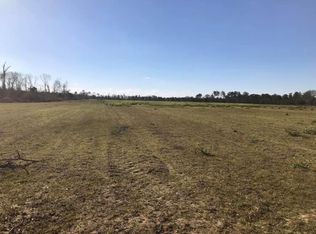Sold for $425,000 on 04/15/25
$425,000
1156 Blue Springs Rd, Sylvester, GA 31791
4beds
2,350sqft
Detached Single Family
Built in 1983
5 Acres Lot
$-- Zestimate®
$181/sqft
$2,076 Estimated rent
Home value
Not available
Estimated sales range
Not available
$2,076/mo
Zestimate® history
Loading...
Owner options
Explore your selling options
What's special
1156 Blue Springs is a spacious 4-bedroom (bonus room 5th), 2.5-bath home with finished bonus room, totaling 2350 sqft. The primary suite and a potential bedroom is conveniently located on the main floor with custom built-ins, while two spacious bedrooms upstairs provide plenty of room for guests or family. There is a formal dining room, eat-in kitchen and a wrap around porches as well as a nice open patio off of the sunroom. The exterior of this home features a 24' x 26' covered parking area and a gated entrance to ensure security and convenience. Additional features include: 40' x 50' enclosed metal shop – Perfect for storing tractors, ATVs, and equipment. 15' x 24' multi-use storage building – Ideal for tools, feed, or other essentials. Established garden area & kennels – Great for homesteading or hobby farming. Surrounded by large landowners dedicated to timber production and row crop farming, this property offers a sense of seclusion while still being well-connected. Call today to explore this incredible opportunity! An additional 50 & 29.2 acre tracts are for sale as well- call for details.
Zillow last checked: 8 hours ago
Listing updated: April 15, 2025 at 07:02am
Listed by:
Lisa Davis,
The Brokerage Real Estate Company
Bought with:
Lisa Davis, 371622
The Brokerage Real Estate Company
Source: SWGMLS,MLS#: 164374
Facts & features
Interior
Bedrooms & bathrooms
- Bedrooms: 4
- Bathrooms: 3
- Full bathrooms: 2
- 1/2 bathrooms: 1
Bedroom 2
- Level: Second
Bedroom 3
- Level: Second
Bedroom 4
- Level: First
Bathroom
- Level: Second
Bathroom 1
- Level: First
Dining room
- Level: First
Kitchen
- Level: First
Living room
- Level: First
Office
- Level: First
Heating
- Heat: Central Electric, Fireplace(s)
Cooling
- A/C: Central Electric, Ceiling Fan(s)
Appliances
- Included: Dishwasher, Refrigerator, Stove/Oven Gas, Electric Water Heater
- Laundry: Laundry Room, Sink
Features
- Built-in Bookcases, Pantry, Walk-In Closet(s), Granite Counters, Walls (Sheet Rock), Entrance Foyer, Utility Room, Bonus Room Finished, Sun Room
- Flooring: Hardwood, Carpet
- Has fireplace: Yes
Interior area
- Total structure area: 2,350
- Total interior livable area: 2,350 sqft
Property
Parking
- Total spaces: 2
- Parking features: Carport, Detached, Double
- Carport spaces: 2
Features
- Levels: Multi/Split
- Stories: 2
- Patio & porch: Patio Covered, Patio Open, Porch Covered
- Exterior features: Other-See Remarks
- Waterfront features: Other-See Remarks
Lot
- Size: 5 Acres
- Features: Wooded
Details
- Additional structures: Storage, Workshop, Workshop Wired
- Parcel number: 0042000100A
Construction
Type & style
- Home type: SingleFamily
- Architectural style: Country
- Property subtype: Detached Single Family
Materials
- Brick, HardiPlank Type Trim
- Foundation: Crawl Space
- Roof: Metal
Condition
- Year built: 1983
Utilities & green energy
- Electric: Memc-Worth
- Sewer: Septic Tank, Septic System On Site
- Water: Well, Private Well On Site
- Utilities for property: Electricity Connected
Community & neighborhood
Location
- Region: Sylvester
- Subdivision: Rural
Other
Other facts
- Listing terms: Cash,FHA,VA Loan,Conventional,USDA Loan
- Ownership: Individual
- Road surface type: Dirt, Paved
Price history
| Date | Event | Price |
|---|---|---|
| 4/15/2025 | Sold | $425,000$181/sqft |
Source: SWGMLS #164374 | ||
| 3/9/2025 | Pending sale | $425,000$181/sqft |
Source: SWGMLS #164374 | ||
| 2/24/2025 | Price change | $425,000-51.4%$181/sqft |
Source: SWGMLS #164374 | ||
| 2/13/2025 | Listed for sale | $875,000$372/sqft |
Source: SWGMLS #164374 | ||
Public tax history
| Year | Property taxes | Tax assessment |
|---|---|---|
| 2024 | $507 +2.9% | $58,552 |
| 2023 | $492 +6% | $58,552 |
| 2022 | $464 -0.1% | $58,552 |
Find assessor info on the county website
Neighborhood: 31791
Nearby schools
GreatSchools rating
- 5/10Worth County Elementary SchoolGrades: 3-5Distance: 8.7 mi
- 4/10Worth County Middle SchoolGrades: 6-8Distance: 9 mi
- 4/10Worth County High SchoolGrades: 9-12Distance: 9 mi

Get pre-qualified for a loan
At Zillow Home Loans, we can pre-qualify you in as little as 5 minutes with no impact to your credit score.An equal housing lender. NMLS #10287.
