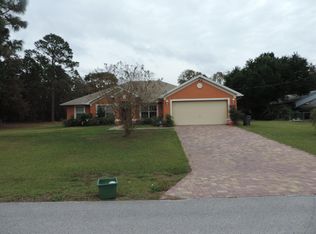Sold for $660,000 on 11/06/25
$660,000
1156 Battersea Ave, Spring Hill, FL 34609
4beds
3,259sqft
Single Family Residence
Built in 1987
0.5 Acres Lot
$655,500 Zestimate®
$203/sqft
$3,277 Estimated rent
Home value
$655,500
$590,000 - $728,000
$3,277/mo
Zestimate® history
Loading...
Owner options
Explore your selling options
What's special
Discover a home that truly has it all—perfect for multi-generational living, rental income, or simply spreading out in style. This beautifully remodeled estate offers a private in-law apartment with its own entrance, full kitchen, living room, and ensuite bedroom—ideal for guests, family, or extra income.
The main residence features 3 bedrooms, 2.5 baths, and designer touches throughout—quartz countertops, custom cabinetry, sleek tile floors, and a cozy fireplace. Step outside to your heated saltwater pool under nearly 2,000 sq. ft. of screened enclosure, creating the ultimate Florida retreat for entertaining or relaxing in privacy.
With a ½-acre fully fenced lot, 2-car garage, smart-home upgrades, and no HOA restrictions, this property delivers flexibility, comfort, and freedom—everything today's buyers are searching for.
Zillow last checked: 8 hours ago
Listing updated: November 07, 2025 at 06:41am
Listed by:
Liz Piedra 727-888-8998,
Horizon Palm Realty Group
Bought with:
Thomas N Perrotta, 3299664
Horizon Palm Realty Group
Source: HCMLS,MLS#: 2255951
Facts & features
Interior
Bedrooms & bathrooms
- Bedrooms: 4
- Bathrooms: 4
- Full bathrooms: 3
- 1/2 bathrooms: 1
Primary bedroom
- Area: 195
- Dimensions: 13x15
Bedroom 2
- Area: 202.98
- Dimensions: 13.02x15.59
Bedroom 3
- Area: 141.98
- Dimensions: 10.58x13.42
Bathroom 2
- Area: 99.36
- Dimensions: 13.04x7.62
Bathroom 3
- Area: 62.65
- Dimensions: 7.92x7.91
Bathroom 4
- Area: 39.71
- Dimensions: 3.84x10.34
Bathroom 5
- Area: 20.43
- Dimensions: 4.31x4.74
Exercise room
- Area: 168.55
- Dimensions: 12.55x13.43
Kitchen
- Area: 224
- Dimensions: 14x16
Kitchen
- Area: 85.59
- Dimensions: 10.58x8.09
Utility room
- Area: 59.94
- Dimensions: 9.38x6.39
Heating
- Central, Electric
Cooling
- Central Air
Appliances
- Included: Convection Oven, Dishwasher, Disposal, Electric Range, Electric Water Heater, Microwave, Refrigerator, Water Softener Owned, Wine Cooler
- Laundry: Electric Dryer Hookup, In Unit, Washer Hookup
Features
- Breakfast Bar, Breakfast Nook, Ceiling Fan(s), Double Vanity, Eat-in Kitchen, Guest Suite, In-Law Floorplan, Open Floorplan, Primary Bathroom -Tub with Separate Shower, Smart Home, Smart Thermostat, Split Bedrooms, Vaulted Ceiling(s), Walk-In Closet(s), Split Plan
- Flooring: Tile
- Windows: Skylight(s)
- Number of fireplaces: 1
- Fireplace features: Wood Burning
Interior area
- Total structure area: 3,259
- Total interior livable area: 3,259 sqft
Property
Parking
- Total spaces: 2
- Parking features: Garage, Garage Door Opener
- Garage spaces: 2
Features
- Levels: One
- Stories: 1
- Exterior features: Courtyard
- Has private pool: Yes
- Pool features: Electric Heat, Heated, In Ground, Salt Water, Screen Enclosure
- Fencing: Back Yard,Fenced,Vinyl
Lot
- Size: 0.50 Acres
- Features: Few Trees, Sprinklers In Front, Sprinklers In Rear
Details
- Additional structures: Guest House, Shed(s)
- Parcel number: R3232317510006480130
- Zoning: PDP
- Zoning description: PUD
- Special conditions: Standard
Construction
Type & style
- Home type: SingleFamily
- Architectural style: Ranch
- Property subtype: Single Family Residence
Materials
- Block, Stucco
- Roof: Shingle
Condition
- Updated/Remodeled
- New construction: No
- Year built: 1987
Utilities & green energy
- Electric: 200+ Amp Service
- Sewer: Septic Tank
- Water: Public, Well
- Utilities for property: Cable Available, Cable Connected, Electricity Available, Water Available
Community & neighborhood
Security
- Security features: 24 Hour Security, Carbon Monoxide Detector(s), Closed Circuit Camera(s), Security System Owned, Smoke Detector(s), Entry Phone/Intercom
Location
- Region: Spring Hill
- Subdivision: Spring Hill Unit 10
Other
Other facts
- Listing terms: Cash,Conventional
- Road surface type: Asphalt
Price history
| Date | Event | Price |
|---|---|---|
| 11/6/2025 | Sold | $660,000-0.7%$203/sqft |
Source: | ||
| 10/13/2025 | Pending sale | $664,900$204/sqft |
Source: | ||
| 10/3/2025 | Price change | $664,900-0.7%$204/sqft |
Source: | ||
| 10/3/2025 | Listed for sale | $669,900$206/sqft |
Source: | ||
| 9/19/2025 | Pending sale | $669,900$206/sqft |
Source: | ||
Public tax history
| Year | Property taxes | Tax assessment |
|---|---|---|
| 2024 | $4,018 +2.5% | $264,119 +3% |
| 2023 | $3,918 +2.3% | $256,426 +3% |
| 2022 | $3,831 +0.8% | $248,957 +4.4% |
Find assessor info on the county website
Neighborhood: 34609
Nearby schools
GreatSchools rating
- 4/10John D. Floyd Elementary SchoolGrades: PK-5Distance: 2.4 mi
- 5/10Powell Middle SchoolGrades: 6-8Distance: 3.9 mi
- 4/10Frank W. Springstead High SchoolGrades: 9-12Distance: 2.3 mi
Schools provided by the listing agent
- Elementary: JD Floyd
- Middle: Powell
- High: Springstead
Source: HCMLS. This data may not be complete. We recommend contacting the local school district to confirm school assignments for this home.
Get a cash offer in 3 minutes
Find out how much your home could sell for in as little as 3 minutes with a no-obligation cash offer.
Estimated market value
$655,500
Get a cash offer in 3 minutes
Find out how much your home could sell for in as little as 3 minutes with a no-obligation cash offer.
Estimated market value
$655,500
